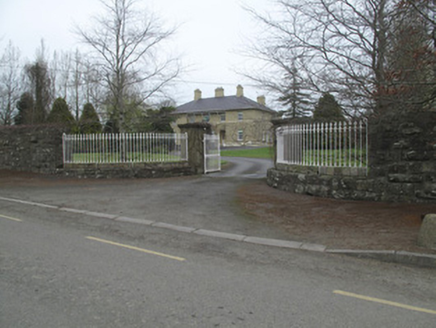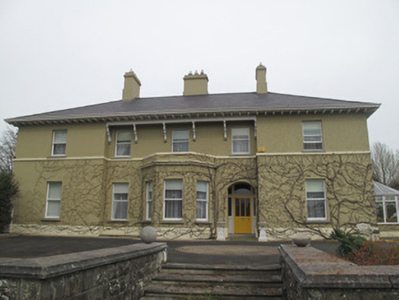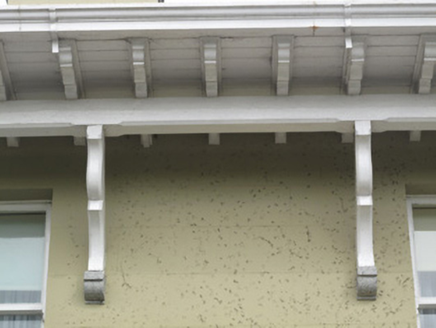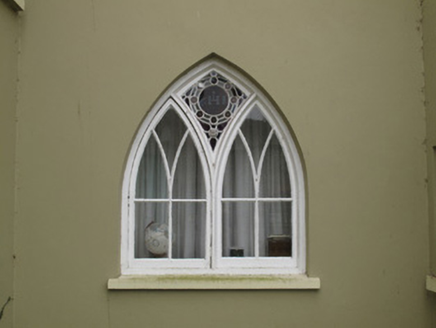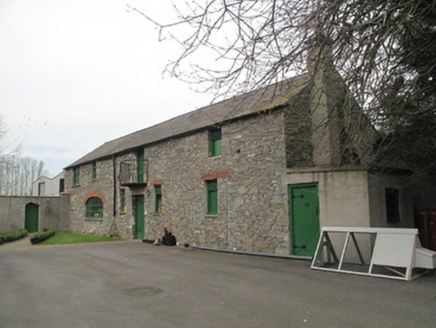Survey Data
Reg No
41309001
Rating
Regional
Categories of Special Interest
Architectural, Social
Original Use
Presbytery/parochial/curate's house
In Use As
House
Date
1880 - 1900
Coordinates
292036, 307293
Date Recorded
11/12/2012
Date Updated
--/--/--
Description
Detached five-bay two-storey former parochial house, built c.1890, with recessed central three bays to front (south-west) elevation, having flat-roofed canted bay window to centre. Two-storey return to rear elevation, with recent single-storey extension to its rear elevation. Two-storey staircase return to rear elevation, and recent conservatory to south-east side elevation. Hipped slate roofs with rendered chimneystacks, mixed replacement and cast-iron rainwater goods, and timber eaves with carved timber corbels. Carved timber brackets to eaves over recessed central bays. Pitched slate roof to single-storey extension. Lined-and-ruled rendered walls having render plinth course and with platband at first floor sill level. Moulded cornice to canted bay. Smooth rendered walls to rear elevation. Square-headed window openings with limestone sills and one-over-one pane timber sliding sash windows. One replacement uPVC window to ground floor of front elevation. Pointed-arch window opening to rear elevation, with paired pointed-arch timber-framed windows with Y-tracery and leaded stained-glass panel over. Round-headed window opening to staircase return having replacement uPVC window. Segmental-headed recessed porch to front elevation, with mosaic tiled floor and granite step, with bootscrape. Segmental-headed door opening within porch, comprising half-glazed timber panelled door, sidelights and overlight. Wrought-iron pedestrian gate flanked by fluted cast-iron columns to north-west corner of front elevation of house. Two-storey multiple-bay outbuilding to rear of house, having pitched slate roof, cast-iron rainwater goods, and rendered chimneystack, and rubble stone walls, render removed. Square-headed openings with timber-framed windows, timber louvres, and timber battened doors; elliptical-arched window opening to ground floor with timber-framed window. Rock-faced rusticated stone retaining walls with cut-stone coping, forming terrace to front of house, broken by flight of stone steps leading down to front garden. Site entrance to south-west of house has double-leaf wrought-iron gates flanked by square-plan rendered piers, in turn flanked by wrought-iron quadrant railings on rock-faced rusticated stone plinth. Rock-faced rusticated stone boundary walls.
Appraisal
The imposing nature of this building is enhanced by the symmetry of its hipped roof, recessed central bays and central canted bay window. Carved timber eaves supports and render detailing such as platbands and string courses enliven the façade, and the pointed-arch window with stained-glass panel to the rear is reminiscent of the former religious nature of this otherwise domestic building. Visible from the road, it adds visual interest to the landscape, and is enhanced and contextualised by the retention of ancillary features such as the outbuilding and gates.
