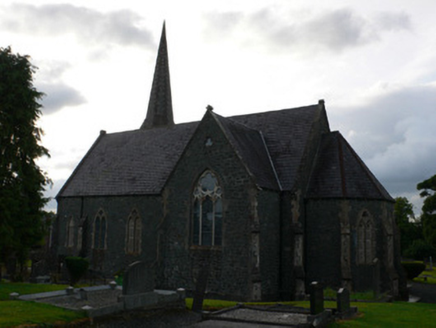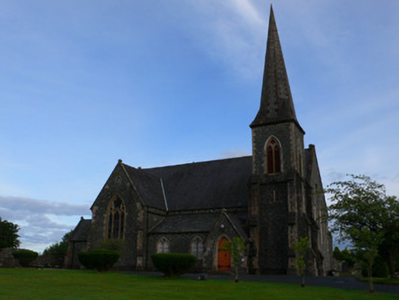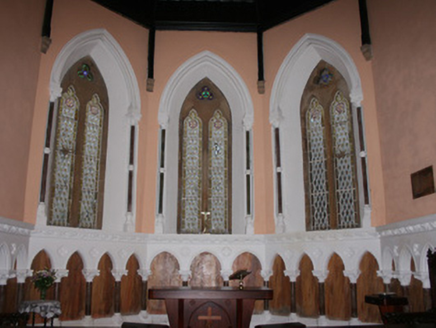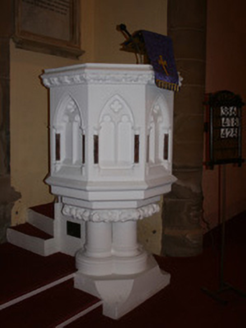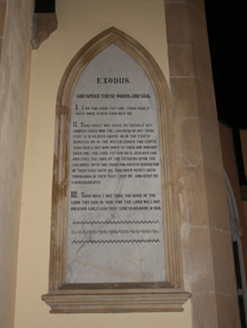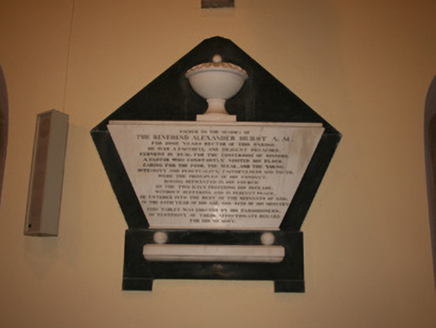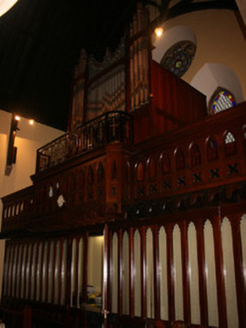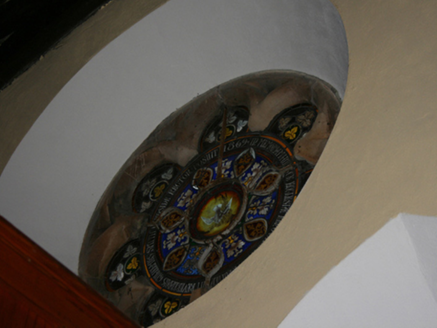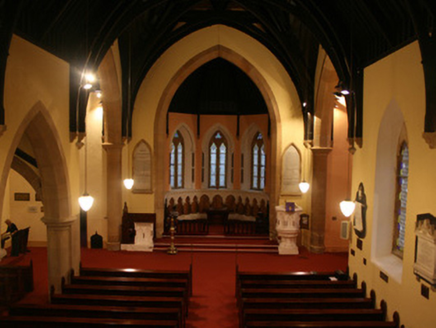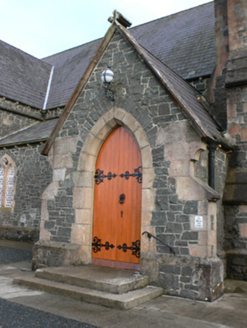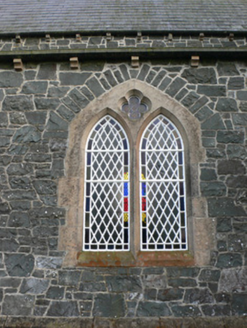Survey Data
Reg No
41308067
Rating
Regional
Categories of Special Interest
Architectural, Artistic, Social
Original Use
Church/chapel
In Use As
Church/chapel
Date
1855 - 1860
Coordinates
282949, 319435
Date Recorded
01/10/2011
Date Updated
--/--/--
Description
Freestanding Early English Gothic-style stone Church of Ireland church, built 1858-60, possibly by Thomas Henry Carroll to designs by Joseph Welland. Cruciform plan with five-bay nave, final crossing bay to east flanked by lower transepts, polygonal chancel, vestry to south-east transept, three-stage tower to south-west, three-bay side-aisle with porch to south of nave between tower and transept. Pitched slate roof having cast-iron rainwater goods, with tooled limestone copings to gables. Uncoursed random rubble limestone walls, bell tower, spire and buttresses, having tooled limestone plinths, quoins and corbelling below eaves course. Double and single-light pointed arch window openings to nave having iron-framed lattice glazing with stained-glass quatrefoil windows over, set in tooled stone surrounds with stone sills. Single-light windows have geometric stone tracery, with stained glass to transepts, with trefoil stained-glass windows to upper gables of transepts. Double-light pointed arch window openings with timber louvres to bell tower and having quatrefoil lights over, set in tooled stone surrounds with stone sills. Main entrance to north comprising recessed pointed arch opening with tooled stone surround, with stone steps and tongued-and-grooved timber double-leaf door with decorative metal ironmongery. Square-headed door opening to vestry having tooled stone surround, stone steps and tongued-and-grooved timber door with decorative metal ironmongery. Interior comprising nave, side aisles to east and west having pointed limestone arches to round-plan limestone piers, painted smooth rendered walls, decorative stained-glass windows, timber pews, ceiling and gallery. Stone arcade detail to apse with ornate cornice and supported on marble colonettes. Stone colonettes flank interior of apse windows. Carved stone and marble pulpit. Arch-braced timber truss roof supported on stone corbels. Sandstone gateway to north. Church set within graveyard, containing vertical and horizontal gravestones. Stone Blayney family vault of 1880 to north.
Appraisal
Saint Maeldoid's Church is a well composed Gothic Revival church characteristic of the mid-nineteenth century. The random rubble limestone, with tooled limestone dressings and finely crafted spire, adds to the character of the building which is a well known landmark in the town. The variety of fine stained-glass windows adds to the significance of the building. Its interior displays good detailing in carved stone and marble.
