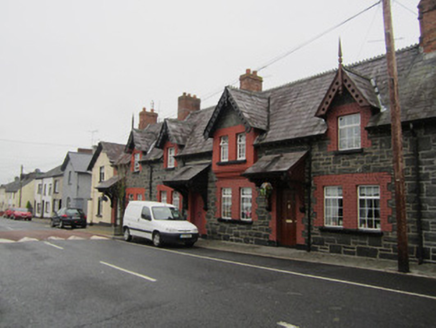Survey Data
Reg No
41308057
Rating
Regional
Categories of Special Interest
Architectural, Social
Original Use
Worker's house
In Use As
House
Date
1880 - 1890
Coordinates
282862, 319539
Date Recorded
01/10/2011
Date Updated
--/--/--
Description
Terraced three-bay single-storey worker's house with dormer attic, built c.1885, north-west bay being ground floor of bay whose first floor is part of neighbouring house. Single-bay two-storey flat-roofed late twentieth-century extension to rear. Pitched slate roof with crested black clay ridge, red brick chimneystacks with plain over-sailing courses, one shared cruciform-plan, and cast-iron ogee-profile gutters fixed to exposed overhanging rafter ends, draining into cast-iron downpipes. Slate roof to dormer window with detailing similar to that of house, also having pierced timber bargeboards and pointed timber finial with pendant. Squared rubble limestone walls with brick dressings to all openings. Square-headed brick-arched paired window openings with painted stone sills and replacement uPVC frames throughout. Square-headed doorway with replacement panelled timber door with overlight. Slate-roofed lean-to canopy over door held on carved timber brackets resting on stone corbels, and having similar roof and drainage detailing to house.
Appraisal
Part of a terrace of workers' houses still in residential use, this house retains many features from a time when estate housing employed materials and features that were particularly aesthetically pleasing. The terrace, through its repeated forms, textured facade and attention to detail, forms a key part of the architectural and social heritage of Church Street and the townscape.



