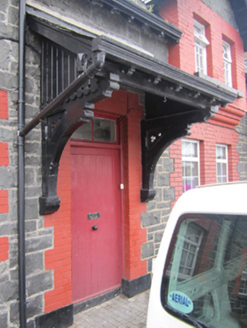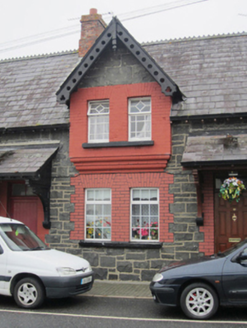Survey Data
Reg No
41308056
Rating
Regional
Categories of Special Interest
Architectural, Social
Original Use
Worker's house
In Use As
House
Date
1880 - 1890
Coordinates
282859, 319547
Date Recorded
01/10/2011
Date Updated
--/--/--
Description
Terraced single-storey worker's house with dormer attic, built c.1885, having two-bay ground floor and a first floor section above ground floor of neighbouring house to south. Part of four-house terrace. Pitched slate roof with crested black clay ridge, red brick chimneystacks with plain over-sailing courses to north (replacement) and south party walls, cast-iron rooflight to rear, and cast-iron ogee-profile gutters fixed to exposed overhanging rafter ends, draining into cast-iron and replacement uPVC downpipes. Gabled slated dormer to front elevation, with crested black clay ridge, pierced timber bargeboards and timber finial with pendant. Squared rubble limestone walls with painted brick dressings to all openings. Square-headed window openings with painted stone sills and timber casement frames with geometric glazing. First floor south bay window set within gable-fronted oriel supported on moulded brick corbel course above squared rubble limestone, and having similar masonry to gable apex. Oriel roof has similar detailing to, but is higher than, dormers to north or south. Square-headed doorway with timber battened door, with brass door furniture, and two-pane overlight. Lean-to canopy over doorway held on carved timber brackets resting on stone corbels, otherwise having roofing details as per main roof.
Appraisal
Part of a terrace of workers' houses still in residential use, this house retains most of its original historic fabric and features from a time when estate housing design was of a high order of design and detailing, as well as being aesthetically pleasing. It is one of a terrace of four similar but subtly individual dwellings, the composition having its higher middle bay shared between two houses and housing an oriel that is pleasantly corbelled out. This house features original joinery to the windows and door, and significantly also retains an unaltered rear elevation and is therefore an important reference for the original appearance of this group of dwellings.





