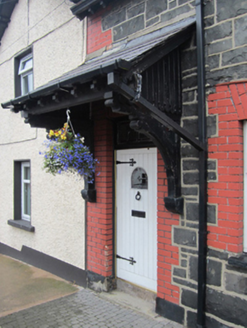Survey Data
Reg No
41308055
Rating
Regional
Categories of Special Interest
Architectural, Historical, Social
Original Use
Worker's house
In Use As
House
Date
1880 - 1890
Coordinates
282857, 319552
Date Recorded
01/10/2011
Date Updated
--/--/--
Description
Terraced two-bay single-storey worker's house with dormer attic, built c.1885. Part of four-house terrace. Pitched slate roof with crested black clay ridge, brick chimneystacks with plain over-sailing courses to party walls with neighbouring houses, and cast-iron ogee-profile gutters fixed to exposed overhanging rafter ends, draining into cast-iron and replacement uPVC downpipes. Slate roof to dormer window, with crested black clay ridge, pierced timber bargeboards and tall timber finial and pendant. Squared rubble limestone walls with brick quoins and dressings to all openings. Square-headed window openings with painted stone sills and replacement uPVC frames. Square-headed doorway with replacement timber door with overlight. Lean-to slate roof canopy over doorway, held on carved timber brackets which rest on projecting stone corbels, with similar guttering arrangement to house. Rubble stone and brick garden wall to rear.
Appraisal
This house stands at the north end of a row of workers' houses, now in general residential use. The design, materials and detailing of this house are of good quality and reflect the aspirations and status of the estate that financed and instigated the buildings. The row contributes considerable interest and charm to this streetscape, and contrasts with different forms of the other group of almshouses on the Dublin Road.



