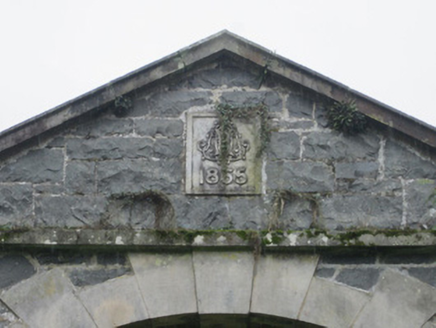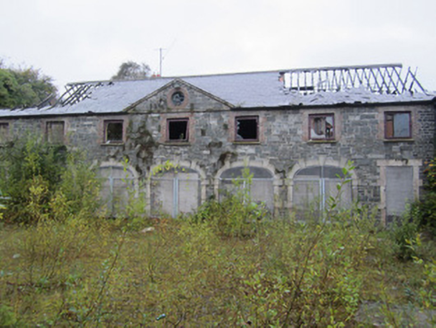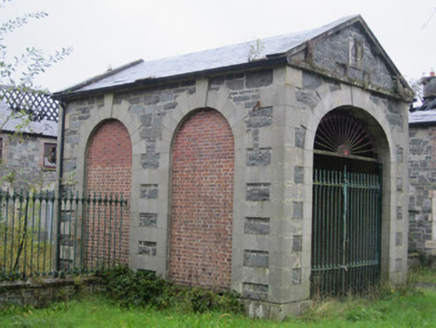Survey Data
Reg No
41308044
Rating
Regional
Categories of Special Interest
Architectural
Previous Name
Blayney Castle originally Castle Blayney
Original Use
Stables
Historical Use
Hotel
Date
1795 - 1870
Coordinates
282956, 319587
Date Recorded
01/10/2011
Date Updated
--/--/--
Description
Two-storey U-plan stable complex, built c.1799, associated with Hope Castle, having pedimented seven-bay central block flanked by six-bay forward returning blocks, latter with pedimented front gables, and fourth side formed by entrance pavilion dated 1865 and flanking railings. Partially collapsed pitched roof with fire-damaged fibre-cement slate covering to sawn common rafter structure, with rolled clay ridge and sandstone verge skews. Roughly squared rubble limestone walls to internal elevations. Square-headed window openings with brick dressings to first floor and ashlar sandstone to ground floor, with centrally pivoted timber windows. Main block facade has arcade of three-centred arch carriage openings with ashlar sandstone surrounds. All openings have protective metal coverings. Pediments have square limestone string course and raking skews, oculi with brick surrounds. Squared rubble limestone walling to front elevations, and uncoursed rubble to rear elevations, much weather-struck pointed in cement, with punched sandstone quoins and brick dressings to square-headed window openings which have stone sills except on smooth cement rendered part of west elevation beside late twentieth-century lean-to extensions where windows have cast concrete sills. Entrance pavilion is pedimented single-storey two-bay structure with pitched slate roof having stone skews and cornice holding cast-iron rainwater goods, squared rubble limestone walls with sandstone plinth and block-and-start quoins and dressings, blind round-arch brick-filled openings to side elevations, and three-centred arch cast-iron gated entrances to front and rear elevations. Pediment has limestone string course and raking gable skews with carved stone plaque having Hope family emblem and 1865 date carved in relief. Rubble limestone plinth wall with cut-stone copings to each side of pavilion supports cast-iron railings.
Appraisal
This impressive stable courtyard retains much of its architectural impact, the enclosed courtyard elevations still appearing largely intact since the classical entrance pavilion and railings were added in 1865, although a pre-first edition Ordnance Survey block to the south is gone. Fine stone detailing marks the high standard of craftsmanship involved in the original construction. The whole classical composition is representative of the typically high-quality agricultural complexes associated with eighteenth and nineteenth-century country houses.







