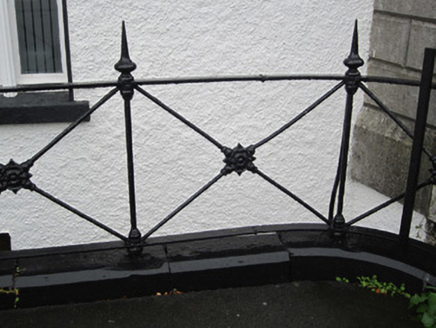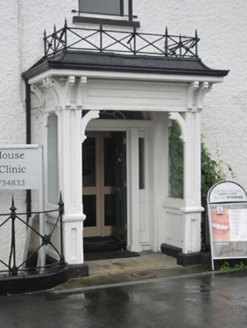Survey Data
Reg No
41308034
Rating
Regional
Categories of Special Interest
Architectural
Original Use
House
In Use As
Surgery/clinic
Date
1820 - 1840
Coordinates
282903, 319738
Date Recorded
01/10/2011
Date Updated
--/--/--
Description
Terraced four-bay two-storey over basement house, built c.1830, with integral carriage arch to north-west end. Pitched fibre-cement slate roof having black clay ridge tiles and slightly sprocketed eaves. Three brick chimneystacks, two to gable ends, having over-sailing courses and clay pots. Replacement metal gutters held on overhanging eaves draining into cast-iron downpipe with painted, roughcast rendered walls and channelled smooth render rustication around vehicular access to north-west end of façade. Square-headed window openings with painted stone sills having one-over-one pane timber sliding sash windows with ogee horns, including tripartite window to ground floor. Square-headed timber oriel window supported on carved timber brackets over carriage arch, having timber sheeted panels beneath fixed lights with carved timber mullions and with horizontal timber glazing bar separating top third of window. Moulded timber cornice beneath ogee gutter and small flat lead sheeted roof. Three-centred arch entrance doorway with fluted pilasters to each side of four-panel timber door holding entablature and timber fanlight, with narrow sidelights to each side. Doorway enclosed by open-fronted timber porch which has similar detailing to oriel window, with diagonally sheeted timber panels to base and glazing to upper parts of sides, carved timber brackets supporting fascia and further brackets supporting cornice formed by replacement ogee-profile gutter on timber beam. Flat felt-sheeted roof with cavetto verges and miniature wrought-iron balustrade with barley-sugar twisted iron posts. Stone flag step covered by porch held by brick pier that bisects basement level passage. Cast-iron railings with distinctive diagonal brace pattern fixed to low painted cut-stone plinth with 'ball' feet and swan's-neck stays protecting basement area, and attached to another length of simpler cast-iron railing on chamfered cut stone-capped smooth rendered parapet walls either side of ramped access to carriage arch. Curved ends of these parapet walls terminated with detached rounded spur-stones.
Appraisal
The pleasant street frontage of this dwelling has changed little in the last century. Its finely detailed and well executed oriel and porch embellishments were probably added in the late nineteenth century when the carriage archway was roofed over. It makes a worthy neighbouring architectural composition to the adjacent northern gate lodge to the Hope Castle Estate.





