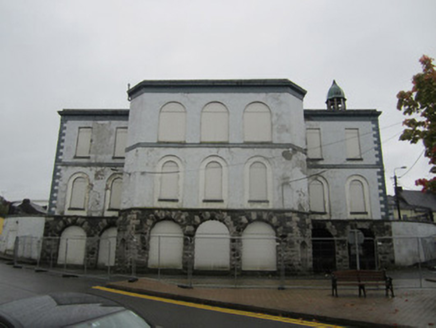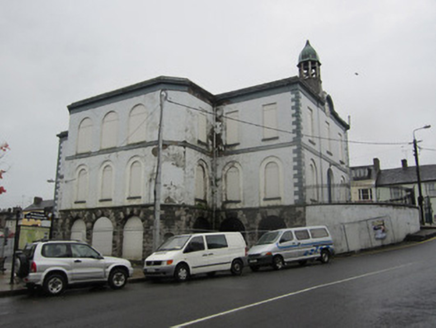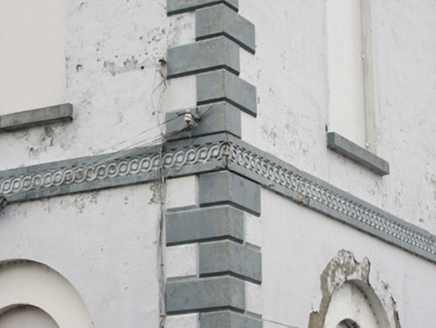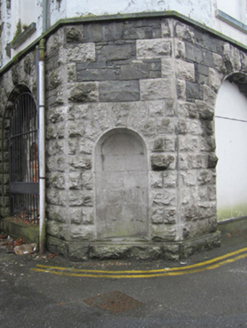Survey Data
Reg No
41308026
Rating
Regional
Categories of Special Interest
Architectural, Historical, Social
Previous Name
Castleblayney Market House
Original Use
Market house
Date
1780 - 1860
Coordinates
282836, 319773
Date Recorded
01/10/2011
Date Updated
--/--/--
Description
Freestanding eight-bay two-storey over basement market house, built c.1790, facing south-west, having four central bays of front elevation recessed and fronted by single-storey arcaded loggia reached by two steps, and with three-bay courthouse block added c.1856 to straight-sided rear, north-east, seven-bay elevation having chamfered corners and continuous arcaded loggia. Three-bay end elevations to main block. Now disused. Hipped fibre-cement slate roof partially concealed behind lead-sheeted stone parapets, having smooth rendered chimneystacks with over-sailing courses. Copper-roofed octagonal-plan belvedere to south-east elevation, with clock below placed in small round-topped pediment that interrupts cornice. Loggia to front has plain parapet supported on plain pilasters with render plinths. Painted smooth rendered ruled-and-lined walls with smooth rendered platband beneath heavy moulded cornice at wall tops, plaster guilloche ornament between ground and first floors, rusticated smooth render quoins, and with projecting cut-stone base to ground floor. Basement level to rear addition has quarry-faced ashlar walls beneath chamfered string course and has empty niches to chamfered corners. Street level to front and end elevations has semi-circular areas bounded by cast-iron railings. Square-headed window openings having stone sills to top floor of original block and to short sides of addition, and round-headed to ground floor and to basement of addition, latter having rusticated voussoirs. Ground floor windows, including those to interior of front loggia, are set within shallow recesses. Building forms island within Market Square, at junction of Main Street and Muckno Street.
Appraisal
According to the Blayney/Hope papers, General Andrew Thomas, 11th Lord Blayney is remembered for his leading role in converting Castleblayney from being a 'miserable village', where the roads from Armagh and Monaghan to Dublin met, into a respectable market town. His rule as lord of the manor ran from 1784 to his death in 1832 and the original market house, being one of the first structures he erected, dates to the late eighteenth century with major alterations to add the courthouse in 1856. Samuel Lewis in his 1837 Topographical Dictionary of Ireland records that Castleblayney did not take on the appearance of a town until the establishment of the linen market, and the rebuilding of the houses with stone, in the latter part of the eighteenth century, by the same Lord Blayney. Despite its present state of dereliction this building, which is of large proportions, but equally well suited to its sloping site, continues to form the focal point of Castleblayney's historic town centre and is a structure that people interact with, if only to drive around, on a daily basis. Its high quality materials, bespoke design, and particularly its former public functions mean it is clearly worthy of repair and reinstatement.











