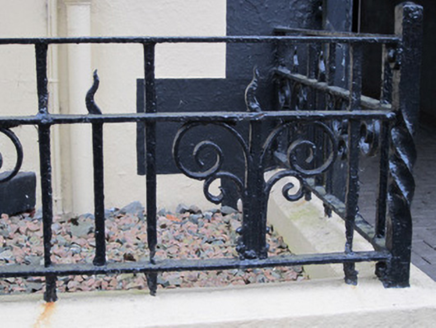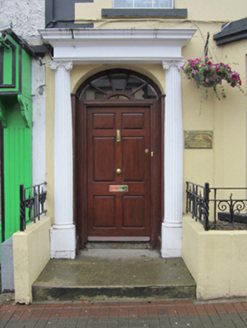Survey Data
Reg No
41308021
Rating
Regional
Categories of Special Interest
Architectural, Social
Original Use
House
In Use As
Office
Date
1820 - 1840
Coordinates
282741, 319755
Date Recorded
29/09/2011
Date Updated
--/--/--
Description
Terraced three-bay three-storey house, built c.1830. In use as town council offices. Canted-bay window to ground floor, and lean-to extensions to rear. Pitched fibre-cement slate roof with smooth rendered projecting cornice, replacement brick chimneystack to west party wall, and replacement steel rainwater goods. Flat-roof to bay window, with cast concrete cornice, cast-iron hopper head and round-profile downpipe. Painted smooth rendered ruled-and-lined walling to front facade and east gable, with painted block-and-start quoins. Roughcast render to rear elevation. Square-headed window openings with painted stone sills and replacement uPVC frames. Segmental-headed door opening with fluted composite engaged pillars supporting plaster cornice and fascia, with segmental-headed overlight and replacement timber door. Low smooth rendered plinth to front of ground floor windows surmounted by decorative wrought-iron railings.
Appraisal
This is a good example of town housing retaining its original proportions and vertical emphasis. Retention of elements such as the railed area to the street front and the original doorcase contribute to the historic significance of the nineteenth-century streetscape of the main thoroughfare of Castleblayney.





