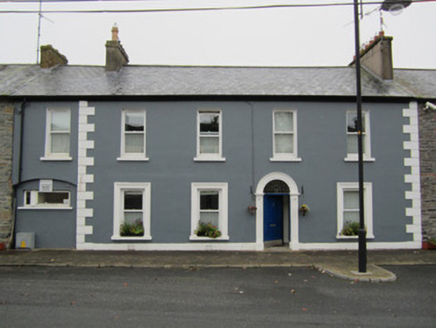Survey Data
Reg No
41306007
Rating
Regional
Categories of Special Interest
Architectural
Original Use
House
In Use As
House
Date
1840 - 1860
Coordinates
264461, 319131
Date Recorded
01/10/2011
Date Updated
--/--/--
Description
Terraced four-bay two-storey house, built c.1850, with additional two-storey bay to north having former integral carriageway to ground floor. Pitched slate roof with grey clayware ridge tiles, and smooth rendered chimneystacks with terracotta pots and one polygonal pot. Smooth-rendered walls with render block-and-start quoins. Square-headed window openings with moulded render architrave to ground floor, replacement horned one-over-one pane timber sliding sash windows, and painted sills. Round-headed door opening with panelled pilasters, imposts and moulded archivolt, with coloured glass fanlight, and timber panelled door.
Appraisal
This house is a handsome part of the nineteenth-century streetscape at Rockcorry. It is distinguished by its decorative details, in the form of moulded window surrounds and by the classical-style doorway. The slightly asymmetrical elevation adds further interest.

