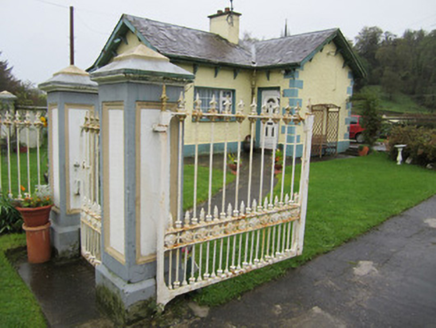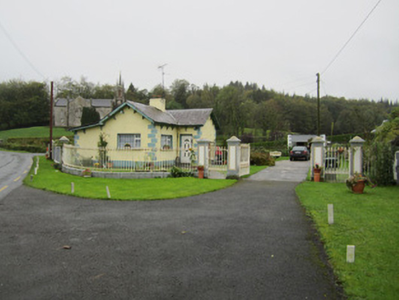Survey Data
Reg No
41305017
Rating
Regional
Categories of Special Interest
Artistic, Technical
Original Use
Gate lodge
In Use As
House
Date
1850 - 1870
Coordinates
256261, 323176
Date Recorded
11/10/2011
Date Updated
--/--/--
Description
Entrance gateway, erected c.1860, to now demolished Newbliss House. Comprises two pairs of panelled rendered piers with plinths and stepped pyramidal caps, decorative cast-iron double-leaf vehicular gate flanked by similar single-leaf pedestrian gates, cast-iron railings to south side on curved plan atop cut limestone plinth. Detached two-bay single-storey L-plan gate lodge to west with single-bay addition to south, pitched slate roof with smooth rendered chimneystack, brackets to eaves, cast-iron rainwater goods, roughcast rendered walls with smooth rendered block-and-start quoins and plinth, square-headed openings with replacement fittings.
Appraisal
This gateway, on the south-eastern approach to the former Newbliss House, serves as reminder of the quality of the house that it formerly served. The gates display good quality craftsmanship in cast-iron, with pleasant decorative detailing to the finials of the rails, mouldings to the pier panels, and cut-stone plinths to the railings. It forms an eye-catching feature on the south-western approach to Newbliss.



