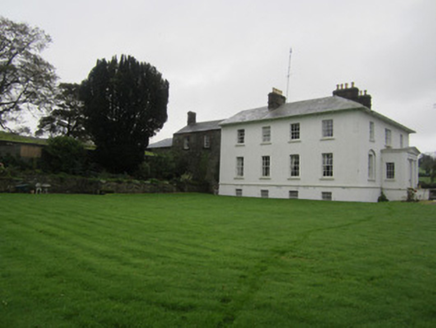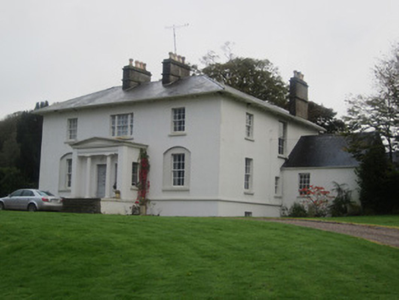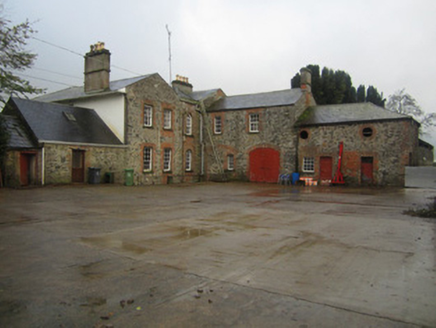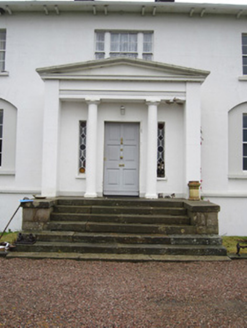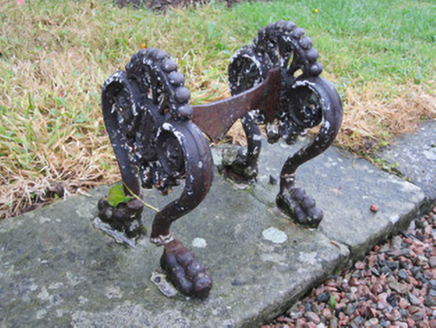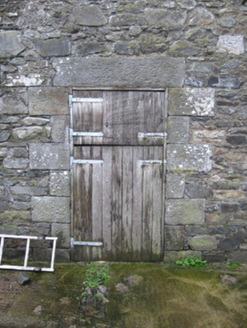Survey Data
Reg No
41305005
Rating
Regional
Categories of Special Interest
Architectural, Artistic
Original Use
Country house
In Use As
House
Date
1840 - 1860
Coordinates
256634, 324304
Date Recorded
12/10/2011
Date Updated
--/--/--
Description
Detached three-bay two-storey over basement country house, built c.1850, with four-bay west elevation continued by slightly recessed two-bay two-storey over basement return, gables to each end of rear elevation flanking hipped middle bay, and with one-bay single-storey over basement addition to east elevation. Return continued by slightly lower three-bay two-storey outbuilding. Pedimented portico entrance to front elevation. Natural slate roof, hipped and having paired timber brackets to front and side elevations, and pitched to rear end bays flanking hipped middle bay. Pair of smooth rendered chimneystacks to mid-ridge of front part, each with rendered string course and coping and octagonal pots, single chimneystacks to middle of ridge of western part, to side of eastern, and to gable end of rear return. Replacement rainwater goods. Smooth rendered ruled-and-lined walls to front block, with moulded string course between basement and ground floor. Exposed rubble stone walls to rear and to return, with brick surrounds to openings. Round-headed window openings to middle stairs bay of rear, and square-headed elsewhere, front elevation having tripartite opening over portico and ground floor openings set within segmental-headed recesses, with timber sliding sash windows, six-over-six pane with fanlights to stairs bay, six-over-six pane to front and side elevations and return, and nine-over-six pane to ground floor of eastern bays of rear elevation. Stone sills throughout. Decorative stained-glass windows to side walls of portico. Portico is di-style in antis with simple columns with bases and moulded capitals supporting plain entablature fronting recessed square-headed doorway with timber panelled door flanked by sidelights with geometrically glazed stained glass. Yard of two-storey outbuildings to rear of house. Outbuilding attached to rear of house has sprocketed hipped slate roof, rubble stone walls, oculus openings to first floor and square and camber-arch door and window openings to ground floor with six-over-six pane timber sliding sash window, and timber battened and timber panelled doors, with red brick surrounds. Four-bay two-storey barn to north-east of house, having pitched slate roof, rendered gable copings, cast-iron rainwater goods, rubble stone walls, square-headed window openings with stone lintels, jambs and sills. Square-headed door opening with stone lintel and block-and-start surrounds and replacement timber door. Modern concrete-built barns, with little original fabric extant to north of house. Remnants of small walled garden to west of house. Recent wrought-iron railings. Ha-ha to walled garden to front of house. House approached via long entrance from main road, with quadrant gateway comprising panelled rendered square-plan piers with plinths and moulded copings, with decorative wrought-iron pedestrian gate, similar railings on rendered plinths, vehicular gate now missing. Three-bay single-storey gate lodge opposite entrance, having steep hipped slate roof with brick chimneystack, rendered walls and square-headed openings now boarded up.
Appraisal
Glinch House, built as the successor to an earlier house known as Glinch Lodge, is an elegant example of a nineteenth-century middle-sized country house. Its symmetrical front elevation is enhanced by the use of recesses for the ground floor windows, the tripartite window over the entrance, and most of all by the formal classical portico, making a grand architectural statement. Its over-sailing hipped roof and good render details adds to the sense of grandeur. The very different appearance of the unrendered rear elevation is not untypical of the era and displays good quality joinery in the varied window forms. The associated outbuildings and the well maintained grounds enhance the setting.
