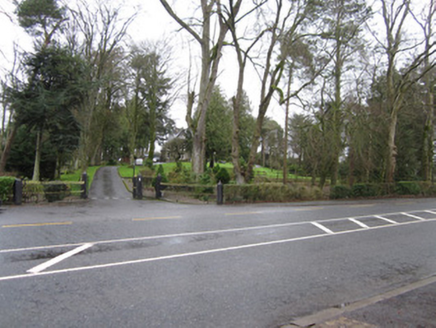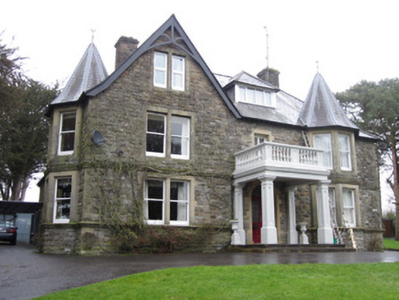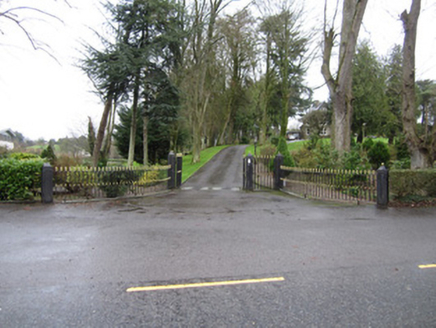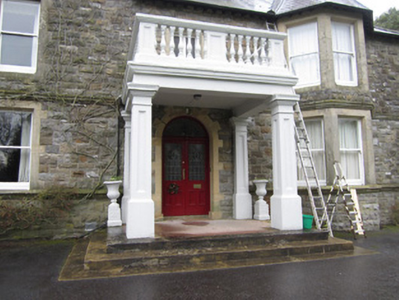Survey Data
Reg No
41304027
Rating
Regional
Categories of Special Interest
Architectural
Previous Name
Sunnymeade
Original Use
House
In Use As
House
Date
1910 - 1920
Coordinates
250758, 325951
Date Recorded
20/12/2011
Date Updated
--/--/--
Description
Detached three-bay two-storey house with dormer attic, constructed c.1915, having approximately rectangular plan. Slightly projecting stairs bay to middle of rear elevation, slightly lower two-storey block to its west, lean-to addition and later flat-roofed addition to rear, and car port to their west. West end bay of front elevation is gable fronted and eastern is fronted by half-hexagonal two-storey turret, with similar turret to south bay of west elevation. Portico to entrance bay. Sprocketed hipped slate skirt roof to main part of house, and spired slate roofs to turrets with decorative wrought-iron finials, and flat balustraded roof to portico. Decoratively braced timber bargeboards to gable-front and to rear gable. Quarry-faced ashlar limestone chimneystacks with moulded caps, single hipped dormer window to roof over entrance bay with slate-hung sides and replacement uPVC window. Cast-iron rainwater goods supported on exposed rafter ends at overhanging eaves. Rendered portico comprises square-plan panelled piers with plinths and moulded capitals supporting entablature with moulded cornice and balustrade, and two smooth rendered steps to entrance door level. Walls of quarry-faced ashlar limestone laid in random courses with moulded stone string courses above and below ground floor windows to front and side elevations. Roughcast rendered walls to rear elevation. Square-headed openings throughout with flush cut-stone sills and ashlar bath stone surrounds and one-over-one pane timber sliding sash frames, paired windows with mullions to gable-front and side elevations. Replacement uPVC to attic level of gable-front. Stair projection lit by side-hung casement windows with top-hung panels, all with stained, leaded glass Art Nouveau motifs. Other windows to rear have one-over-one pane timber sliding sash windows. Main entrance has round-arched opening with ashlar block-and-start bath stone surround having plinths, double-leaf timber panelled door with leaded stained-glass upper panels, brass door furniture, and stained glass fanlight, with terrazzo floor to front. Decorative cast-iron double-leaf main vehicular gate and similar convex-splayed flanking railings to square-plan cast-iron piers having panelled faces and pyramidal caps topped with iron balls. House set in landscaped lawns and gardens with mature, mostly coniferous, trees. Disused tennis court to front of house, accessed by stone steps from lawns above.
Appraisal
This is a grand residence which features very high quality stone masonry, generous proportions reminiscent of Edwardian villas, with some Art Nouveau detail to stained-glass windows. Its impressive elevated site which was bounded to the north-east by the deep cutting of the Great Northern Railway line from Ballybay, was obviously a significant residence on the eastern outskirts of Clones. The elegant turret-like projections and the portico entrance provide impressive embellishments to a refined early twentieth-century composition. The landscaped setting, with cast-iron gates and railings, enhances this most notable house.







