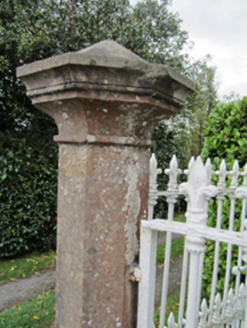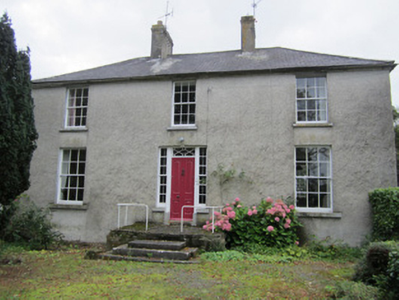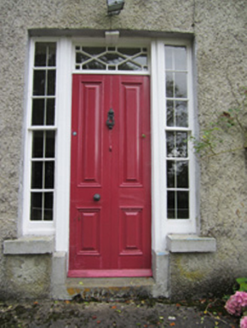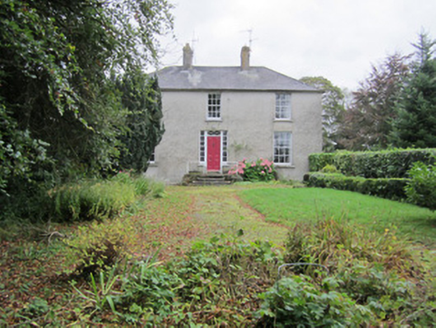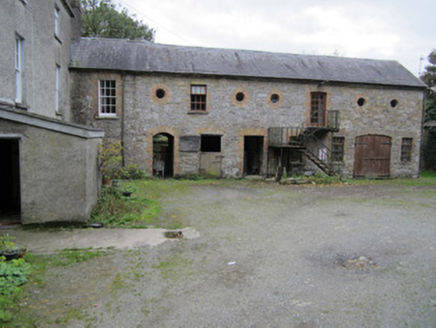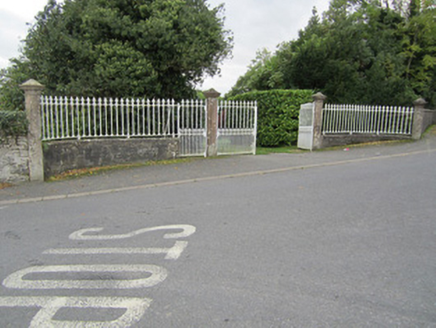Survey Data
Reg No
41303176
Rating
Regional
Categories of Special Interest
Architectural, Historical
Original Use
Bishop's palace
In Use As
House
Date
1800 - 1820
Coordinates
268155, 333131
Date Recorded
04/10/2011
Date Updated
--/--/--
Description
Detached three-bay two-storey over-basement former bishop's palace, built c.1810, having three-bay three-storey rear elevation. Now in use as house. Hipped natural slate roof with grey clayware ridge tiles, smooth-rendered chimneystacks with stepped copings, and cast-iron rainwater goods. Roughcast rendered walls. Square-headed window openings having six-over-six pane horned timber sliding sash windows to front elevation and to first floor of rear, variety of timber sash and replacement windows to rest of rear, all with stone sills. Square-headed door opening with timber panelled door with six-over-six pane timber sliding sash sidelights, and geometrically glazed overlight. Single-bay single-storey lean-to service cell to rear. Eight-bay two-storey outbuilding adjoining house to south-west having pitched natural slate roof, random rubble walls, some square-headed window openings, one with six-over-six pane timber sliding sash window, others casement, and oculus windows, and with segmental and square-headed doorways, one a through passage, all openings having red brick surrounds. Single-storey ruined lean-to outbuilding to west having slate roof and random rubble walls with tooled block-and-start quoins. Set within own grounds with gateway comprising coursed squared, rubble wall surmounted by railings of cast-iron with fleur-de-lys finials, carved stone polygonal piers supporting single pedestrian and paired vehicular gates of cast-iron with fleur-de-lys finials.
Appraisal
This handsome detached house is enhanced by its setting and by the survival of integral architectural features. With few evident interventions or deviations from the original plan and design, this pleasant building, of simple but considered proportions, retains all the character and grandeur with which it was conceived. Typical of its period and charming in its elegant antiquity, this house forms an integral part of the town's architectural heritage and is fittingly set off by its pleasant bucolic prospect.
