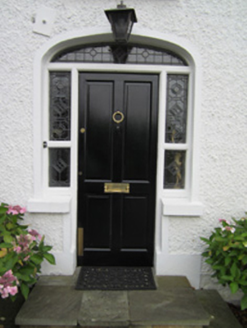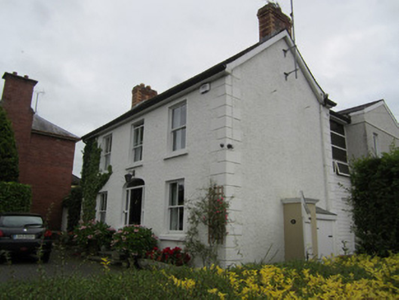Survey Data
Reg No
41303173
Rating
Regional
Categories of Special Interest
Architectural
Original Use
House
In Use As
House
Date
1890 - 1910
Coordinates
267884, 333311
Date Recorded
03/10/2011
Date Updated
--/--/--
Description
Detached three-bay two-storey house, built c.1900, with single-bay single-storey addition to east, and recent modern single and two-storey extensions to rear. Pitched natural slate roof with grey clayware ridge tiles, polychromatic brickwork chimneystacks with terracotta pots, cast-iron profile guttering and downpipes. Roughcast rendered walls with block-and-start quoins. Square-headed window openings with painted smooth-rendered surrounds and replacement double-glazed two-over-two pane horned timber sliding sash windows. Elliptical-headed door opening with leaded-glass overlight and sidelights. Set back from road within own grounds with smooth-rendered gateway to north comprising smooth-rendered wall and piers surmounted by stepped coping.
Appraisal
This well proportioned house is simple and elegant in its composition. The contrast between roughcast walls and smooth rendered quoins, and the polychromatic chimneys, is pleasant. Its panelled door, with leaded overlight and sidelights, provides a decorative focus, and the retention of timber sash windows adds to the building's visual interest. The setting is also pleasant.



