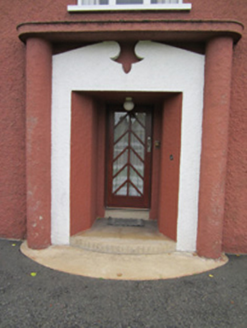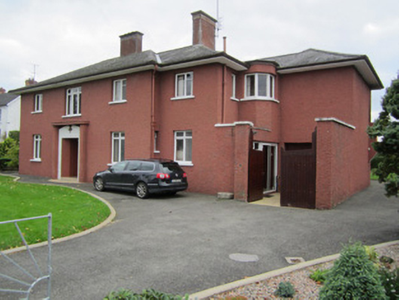Survey Data
Reg No
41303172
Rating
Regional
Categories of Special Interest
Architectural
Original Use
House
In Use As
House
Date
1910 - 1930
Coordinates
267865, 333335
Date Recorded
03/10/2011
Date Updated
--/--/--
Description
Detached three-bay two-storey house, built c.1920, with stepped plan, having flat-roofed windbreak to entrance bay, and having half-octagonal projection to one re-entrant angle, bowed window to rear, and recent single-storey flat-roofed extension. Hipped natural slate roofs with sprocketed eaves, grey clayware ridge-tiles, roughcast rendered chimneystacks with terracotta pots, cast-iron profile guttering and downpipes. Roughcast rendered walls. Square-headed window openings with timber casement windows to front and side elevations, leaded panes to window over entrance and to window in half-octagonal projection, and with replacement uPVC windows to rear. Square-headed door opening flanked by engaged columns supporting moulded cornice, chamfered reveals to doorway, and herringbone-glazed timber door with step. Set within own grounds with boundary wall to front of property comprising roughcast rendered wall with stepped coping.
Appraisal
This modest Arts and Crafts cum Art Deco-style house adds to the variety of Monaghan Town's architectural forms. Its stepped plan and horizontal emphasis are typical of the early twentieth century. Its tall chimneys, varied window forms and the use of leaded glass all relate it to these modern styles. The retention of many integral features, especially to the front facade, contribute to its architectural heritage value.



