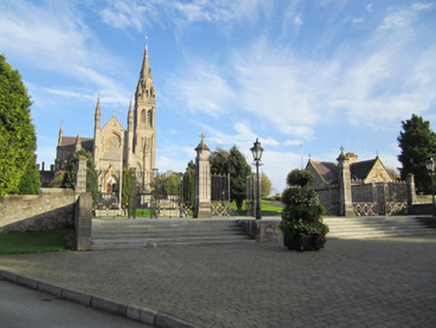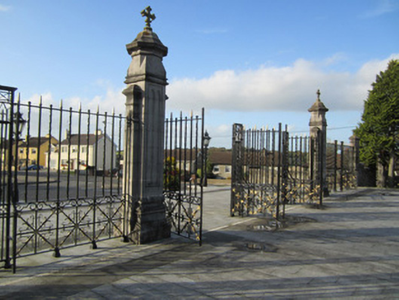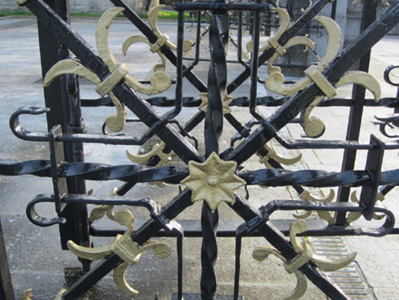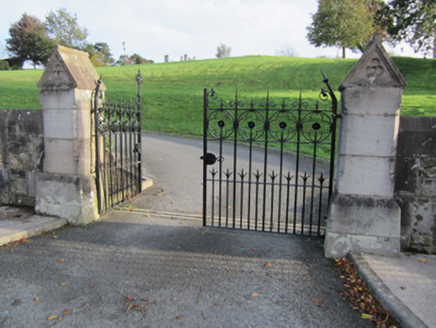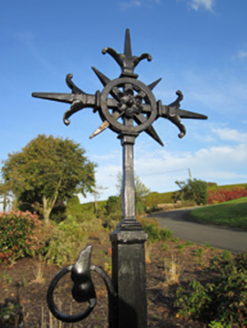Survey Data
Reg No
41303169
Rating
Regional
Categories of Special Interest
Architectural, Artistic, Social, Technical
Previous Name
Saint MacCartan's Catholic Cathedral
Original Use
Gates/railings/walls
In Use As
Gates/railings/walls
Date
1880 - 1900
Coordinates
267878, 333393
Date Recorded
14/10/2011
Date Updated
--/--/--
Description
Boundary walls, principal gateway and subsidiary gates to Saint Macartan's Cathedral, erected c.1890. Main gateway to west comprising wrought-iron screen and gates mounted on square-plan carved stone piers with carved stone plinth base surmounted by square-plan piers with recessed panel carvings, octahedral-plan stone coping, caps, and cross finials. Gates comprising vertical square spars, with alternate spars twisted, wrought-iron square panels to lower section forming quadrate cross with diagonal spars incorporating fleur-de-lys detail, and central rosette, square-plan carved outer piers to central gateway with dressed and carved square-plan plinth bases, chamfered central section surmounted by octahedral stone caps, with vehicular gateways to north and south of west boundary comprising double-leaf wrought-iron gates with vertical square spars surmounted by bud finials, and quatrefoil lower panels with diagonal spars formed by exuding fleur-de-lys detail, with vehicular gates mounted on stone piers comprising dressed and carved square plinth bases with chamfered central section, surmounted by octahedral-plan stone caps. Recessing vehicular gateway to north of Saint Macartan's Cathedral boundary with central dressed stone piers comprising carved square plinth bases with chamfered central section, surmounted by triangular pitched stone caps with carved quatrefoil detail, surmounted by double-leaf wrought-iron gates comprising vertical spars, surmounted by bud finials to lower section, quatrefoil panels with stemmed floral finials within, scroll and fleur-de-lys wrought-iron finials to top spar and central cross finial, working hinges and latch mechanisms; identical single pedestrian gate to west of gateway; walls to gateway comprising dressed coursed rough-faced rubble walls surmounted by ashlar saddle-back coping, surmounted by wrought-iron railings with vertical spars surmounted by alternating fleur-de-lys and bud finials of wrought iron. Boundary walls to site comprising squared rough-face rubble walls surmounted by ashlar saddle-back coping. Single pedestrian gateway to shrine at south-east of site comprising square-plan ashlar plinth bases and piers surmounted by triangular pitched stone caps, single wrought-iron gate comprising vertical spars with scroll and fleur-de-lys wrought-iron finials to top spar, and working hinges and latch mechanisms. Single pedestrian gateway to north-west of site comprising ashlar plinth bases and piers surmounted by carved quatre-gabled caps with carved trefoil detail to tympanum, single wrought-iron gate comprising vertical spars with scroll and fleur-de-lys wrought-iron finials to top spar, and working hinges and latch mechanisms. Central section, surmounted by triangular pitched stone caps, single wrought-iron gate comprising vertical spars with scroll and fleur-de-lys wrought-iron finials to top spar, and working hinges and latch mechanisms. Wall and gates form curtilage to Saint Macartan's Cathedral sited to south-east of Monaghan Town. Constitutes part of ecclesiastical grouping, including gate lodge, cathedral, and bishop's house.
Appraisal
The gates and boundary of Saint Macartan's Cathedral are curtilage features of a very high quality of masonry and metalwork design and execution. In particular, the refined carving evident on the piers of the main gateway, and the wrought ironwork of the gates, are testament to the considerable artistic endeavour which the entrance to this prestigious place of worship represents. The grandeur of this group is impressive both in its design and in the condition in which it survives.
