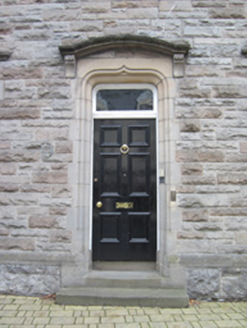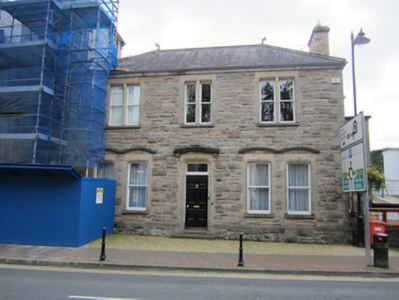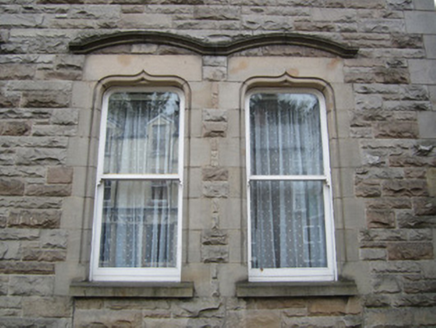Survey Data
Reg No
41303142
Rating
Regional
Categories of Special Interest
Architectural, Social
Original Use
Presbytery/parochial/curate's house
In Use As
Presbytery/parochial/curate's house
Date
1880 - 1900
Coordinates
266984, 333553
Date Recorded
06/10/2011
Date Updated
--/--/--
Description
Detached three bay two-storey parochial house, built c.1890, with single bay two-storey block to south elevation. Hipped natural slate roof with terracotta ridge-tiles and terracotta fern finials, yellow brick chimneystacks with sloped render copings and terracotta pots, cast-iron profile guttering and rainwater goods, and chamfered ashlar sandstone eaves course. Brick eaves course to rear part of south elevation. Rock-faced coursed sandstone walls with ashlar sandstone block-and-start quoins, and dressed chamfered sandstone plinth course. Front elevation has square-headed double window openings to first floor with chamfered mullions, and paired flat ogee-arch window openings to ground floor, with one-over-one pane horned timber sliding sash windows and chamfered ashlar sandstone block-and-start surrounds and stone sills, and with segmental-profile moulded stone hood-mouldings. Round-headed window to south gable with yellow brick surround and margined one-over-one pane timber sliding sash window. Flat ogee-arch doorway with moulded ashlar sandstone block-and-start surround, timber panelled door, overlight, segmental-profile moulded stone hood-moulding on brackets, and two stone steps. Saint Joseph's Church adjacent to north.
Appraisal
The survival and excellent condition of this building and of its intrinsic architectural features and fabric are testament to the quality and dedication with which they were designed and executed, as well as to the respect and care afforded to the building in the century since its construction. The building is also significant as part of a group with the architectural style and fabric of the house complimenting that of the adjacent Saint Joseph's Church. The fine carved stone detailing adds textural and visual quality and serves as a quality example of the refined stonemasonry skills which were present in Ireland particularly towards the end of the nineteenth century. The various forms of openings and windows enhance the visual aspects of the building, and the retention of original joinery in windows and door add to its architectural heritage value.





