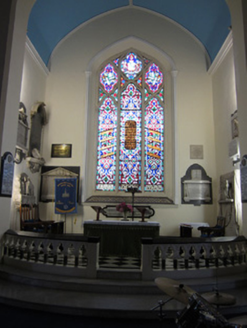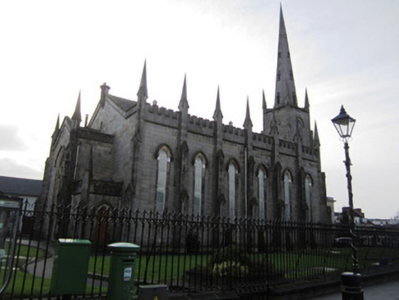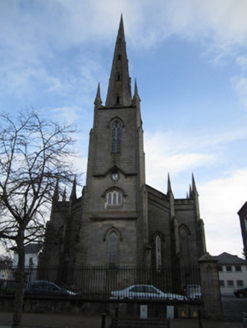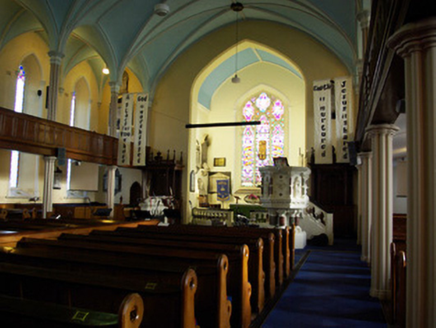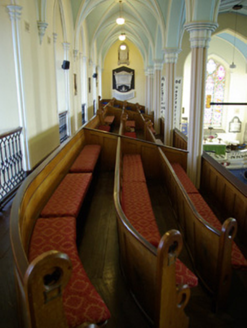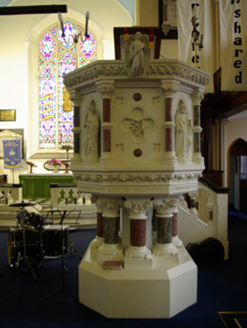Survey Data
Reg No
41303125
Rating
National
Categories of Special Interest
Architectural, Artistic, Social
Original Use
Church/chapel
In Use As
Church/chapel
Date
1830 - 1840
Coordinates
267227, 333730
Date Recorded
06/06/2012
Date Updated
--/--/--
Description
Freestanding Gothic Revival stone-built Church of Ireland church, built 1831–6 to designs by diocesan architect William Farrell of Dublin. Cruciform plan comprising six-bay nave, diminished single-bay narthex to west, chancel to east having single-bay vestries to each internal angle, and three-stage tower with spire. Pitched slate roof, roll-top blue/black ridge tiles, stone verges and octagonal-plan chimneystack to east nave gable, crenellated parapet to nave and vestries, continued to nave west gable, chancel gable, and narthex as carved quatrefoils with pierced spandrels, blind to gable inclination. Concealed gutters with exposed cast-iron hopper head and downpipe. Needle spire on octagonal plan atop tower, four stages of open lucarnes (that to top being blind), slight offsetting to base, no parapet. Ashlar sandstone walling over torus-moulded battered plinth (containing chamfered wrought-iron grilled square vents) with moulded string course at parapet base interrupted by three-stage strip buttresses recessed to each stage by gablet rising to terminate in skewed gabled needle pinnacles, diagonal buttresses all corners. Tower has moulded string courses between stages, that above second stage angled with carved crocket finial over clock faces (inserted 1902) to south and west elevations, timber blocked to north elevation, first stage south elevation has lugged blank shield supporting niched bishop's mitre delicately carved-in-the-round. Pointed-arch timber diagonally glazed lancets, splayed flush surrounds and sill throughout, carved foliated label-ended hood-mouldings to nave (also to tower first stage south elevation with stained-glass casement, blind to north elevation, and louvred to third stage tower), three four-centred-arch trefoil-headed lights with quatrefoil over with stop-ended hood-mouldings to chancel and diminished timber lights to tower second stage south elevation, square-headed timber tripartite trefoil-headed lights to second stage cheeks. Pointed-arch bolection-moulded stained and varnished timber doors, splayed surrounds with carved label-ended hood-mouldings and stepped thresholds to north and south elevations of vestries, double-leaf to tower first stage south elevation and narthex south and north elevations. Modern mild steel handrail to tower entrance with Zulu shield (Ishlangu)-like motifs. Interior has rib-vaulted smooth rendered ceiling borne on clustered marble columns interrupted by galleries with carved timber fronts over side aisles. Balconies accessed by cut limestone spiral stairways with iron railings having timber rails. Elaborately carved marble pulpit with marble steps, lectern and altar rails, marble baptismal font to west end. Variety of marble wall monuments and some brass memorials to nave, galleries and chancel. Set back from Church Square to west and The Diamond to north-east in lawned churchyard with flattened nineteenth-century gravestones, and with ornate cast-iron failings on cut-stone plinth with gates hinged to carved and splayed piers with pyramidal caps to south, south-west and north-west. Substantial crypt in graveyard to south marked by stone coping, vents and raised lawned features with fine wrought-iron railings and gate (accessing crypt) to west coping between Adamesque cast-iron railing posts.
Appraisal
Prominently located between The Diamond and Church Square, this fine Church of Ireland church with its spired tower is one of the key landmarks of Monaghan Town and is visible from some distance. Externally and internally, the church displays exceptional masonry and metal craftsmanship. It was a very late Board of First Fruits-funded and designed church, stylistically similar to the Board's other large town churches at Cavan and Newtownards made possible by donations in addition to the Board's grants and subscriptions. Externally, the 'Gothick' style is almost abstract with hard lines of undercut moulding spared for only brief sections. Internally the theme is continued through the use of clustered columns and pointed arcading, and in the detailing of carved marble altar furniture. The stained-glass windows and the impressive array of fine wall monuments enhance the interior. The setting of the building is pleasant and prominent, being surrounded by lawned grounds bounded by decorative cast-iron railings in the town's principal public space.
