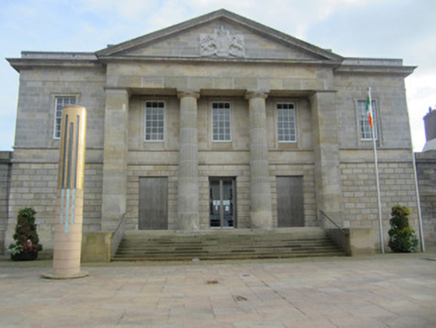Survey Data
Reg No
41303123
Rating
National
Categories of Special Interest
Architectural, Artistic, Historical, Social
Original Use
Court house
In Use As
Court house
Date
1825 - 1830
Coordinates
267185, 333683
Date Recorded
04/10/2011
Date Updated
--/--/--
Description
Freestanding two-storey courthouse, built 1827, comprising five-bay front block with three-bay side elevations and pedimented three-bay breakfront comprising two centred half-fluted Doric columns and two flanking square piers surmounted by pediment with British Royal Coat-of-Arms to tympanum, projecting three-bay two-storey over basement wings to each side of rear, slightly recessed narrow two-bay two-storey over basement block to close rear of this U-plan arrangement, with further recessed two-storey block one-bay deep and six bays wide, easternmost bay being three storeys. Hipped slate roofs, pitched to rear gables of wings, with lead flashings, roofs concealed by parapet of ashlar sandstone, projecting carved sandstone string course at eaves level to front elevation, smooth-rendered chimneystacks, and cast-iron rainwater goods. Ashlar sandstone walls to first floor of front elevation and side blocks, rusticated ashlar sandstone with double string course to ground floor of front elevation, dressed coursed rubble walls with tooled block-and-start quoins to rear and side elevations. Round-headed windows to first floor of side blocks and square-headed elsewhere, with timber sliding sash windows. Tripartite nine-over-nine pane to round-headed windows with spoked fanlights, nine-over-nine pane to first floor of front and side elevations of front block, and to all of rear block except easternmost rear bay which has six-over-six pane windows. All other windows are six-over-six pane except for intermediate rear block which has four-over-four pane windows. Front first floor windows have carved architraves, round-headed windows have tooled ashlar block-and-start surrounds and voussoirs, ashlar block-and-start surrounds elsewhere. Front elevation has square-headed door openings with automatic glass door unit, with contemporary steel doors to outer bays. Round-arch door openings to side elevations with ashlar surrounds, timber panelled doors and spoked timber fanlights. Front elevation flanked to east and west by half-hexagonal arch vehicular entrances,each having rusticated ashlar walls and voussoirs, battened timber double-leaf door, moulded cornice and parapet. Building served by plinth of ten steps fronting directly onto paved forecourt to Church Square. Courtyard to rear with squared, coursed sandstone boundary wall. Recent metal monument to victims of car bomb blast of May 1974 to front of building.
Appraisal
Monaghan Courthouse is one of the largest and most impressive in Ireland and forms one of the key public buildings in the town centre. Having undergone recent restorations, which have served to emphasise its fine architectural qualities, it is now resplendent in the townscape. The quality of its masonry work and architectural design are evident. Inspired by the widely popular use of Classical architecture in prestigious public buildings, the design in its simple use of architectural components such as pediment, fluted Doric columns, rustication and heraldry, demonstrates the Victorian appetite for designs drawn from the ancients, in order to convey establishment and solidity within the society it governed. Today this imperial building remains in use as a law court and stands imposingly in the townscape of Monaghan.

