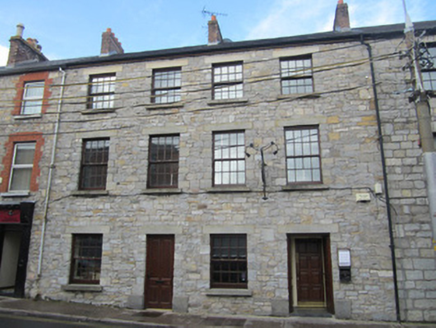Survey Data
Reg No
41303107
Rating
Regional
Categories of Special Interest
Architectural, Historical
Original Use
House
Historical Use
Convent/nunnery
In Use As
Office
Date
1830 - 1850
Coordinates
267111, 333774
Date Recorded
07/10/2013
Date Updated
--/--/--
Description
Terraced two-bay three-storey house, built c.1840. Part of terrace of four houses. Now in use as offices. Pitched slate roofs with brick chimneystacks and limestone eaves course. Roughly coursed rubble limestone walling. Square-headed openings with cut-stone sills and lintels, eight-over-eight pane horned timber sliding sash windows, and replacement timber panelled door, latter with cut-stone plinth blocks.
Appraisal
This house is one of four stone-fronted houses on Mill Street that were apparently formerly part of the original Saint Louis Convent in Monaghan Town. This one has retained timber sash windows, which gives a good idea of how the buildings may have looked when built. The vaired dressings of the stonework add interest to the building.

