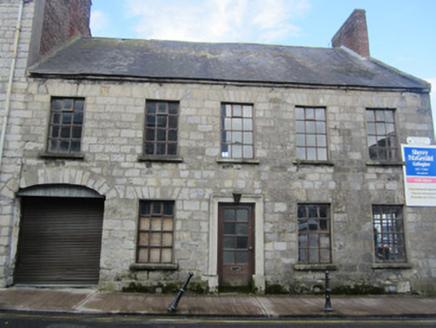Survey Data
Reg No
41303105
Rating
Regional
Categories of Special Interest
Architectural
Original Use
House
Date
1830 - 1850
Coordinates
267137, 333774
Date Recorded
22/05/2012
Date Updated
--/--/--
Description
End of row, corner-sited five-bay two-storey house with attic, built c.1840, having integral carriage arch to west end. Pitched slate roof with stone eaves course and red brick chimneystack, one shared with house to west. Coursed dressed limestone walling to front, ruled and lined rendered to east gable, with render plinth. Square-headed window openings with replacement timber windows and render reveals, and stone sills. Square-headed doorway with moulded render surround having decorative keystone, dressed limestone plinth blocks, and replacement timber door. Carriage entrance has segmental arch with dressed stone voussoirs and recent metal closure. Twentieth-century openings to ground floor of east gable. Attic windows to east gable missing frames.
Appraisal
This house is one of the most elegant on Mill Street, its fine rendered doorcase being its decorative focus. The dressed limestone is well executed. The inclusion of an integral carriage arch adds interest and as a type is familiar in Irish provincial towns. The slight asymmetry of the facade adds further interest to a building that stands at an important corner at the centre of Monaghan Town, at the edge of Church Square.

