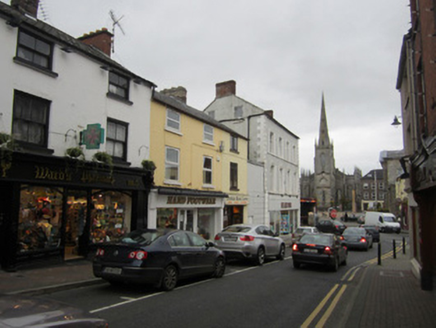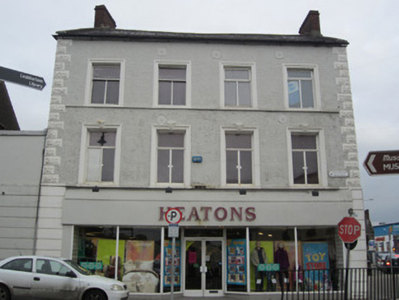Survey Data
Reg No
41303102
Rating
Regional
Categories of Special Interest
Architectural
Original Use
House
In Use As
Department store
Date
1850 - 1890
Coordinates
267118, 333698
Date Recorded
04/10/2011
Date Updated
--/--/--
Description
Detached four-bay three-storey house with attic, in use as shop, built c.1870, with twentieth-century shopfront to ground floor, and single-storey extension to rear connecting with warehouse (41303108). Pitched slate roof, with red brick chimneystacks to gables, stone copings, and replacement rainwater goods. Roughcast rendered walling to upper floors of front (south) elevation with decorative render quoins and sill courses, smooth rendered to ground floor with channelled quoins. Smooth rendered to other elevations, and with cartouche for shop name to east gable having moulded render border. Square-headed window openings, with moulded rendered architraves, decorative keystones to first floor, timber casement windows to first floor, one-over-two pane horned timber sliding sash windows to top floor, and one-over-one pane to rear and gable.
Appraisal
This building occupies one of the most prominent corner sites in Monaghan town centre. The render details to its windows and quoins make it distinctive and decorative, and it is enhanced by the retention of many of its timber sash windows.



