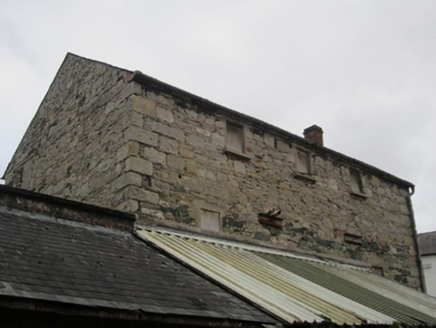Survey Data
Reg No
41303097
Rating
Regional
Categories of Special Interest
Architectural, Technical
Original Use
Outbuilding
In Use As
Outbuilding
Date
1820 - 1840
Coordinates
267118, 333723
Date Recorded
04/10/2011
Date Updated
--/--/--
Description
Attached three-bay three-storey warehouse, built c.1830, with lean-to extension to east and lean-to structures to west. Pitched artificial slate roof, with stone eaves course, red brick chimneystacks with terracotta pots, and cast-iron rainwater goods. Roughcast render to east elevation, painted roughly coursed rubble limestone elsewhere, with dressed stone quoins. Timber fasciaboard between upper floors to east elevation. Square-headed window openings, having smooth rendered surrounds, stone sills and boarded up. Blocked window to top floor of north gable. Square-headed door opening to top floor of east elevation, with smooth rendered reveal and timber battened door. Timber king-post truss roof to interior.
Appraisal
This warehouse looms prominently over the west side of Church Square. A tall early to mid-nineteenth-century structure, it displays local rubble walling especially in the view from Mill Street. The building adds to the architectural variety of the town centre and is a reminder of the indsutrial heritage of Monaghan Town.

