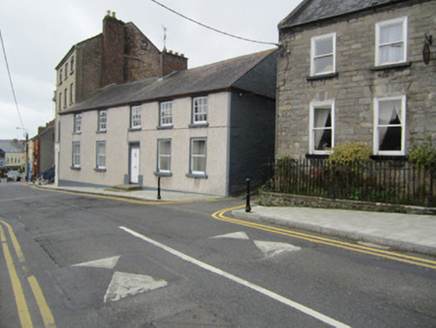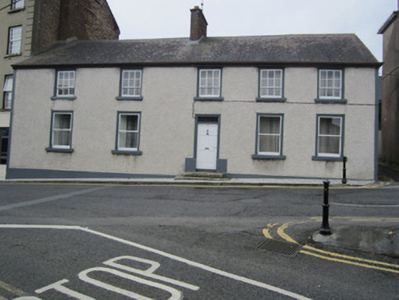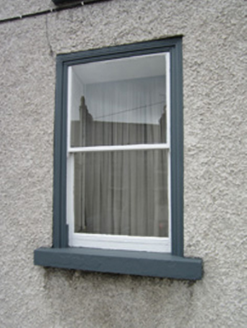Survey Data
Reg No
41303087
Rating
Regional
Categories of Special Interest
Architectural
Original Use
House
In Use As
House
Date
1780 - 1800
Coordinates
267031, 333729
Date Recorded
03/10/2011
Date Updated
--/--/--
Description
Attached five-bay two-storey house, built c.1790. Pitched slate roof with grey clayware ridge tiles, painted projecting dressed stone eaves course, red brick chimneystack, and cast-iron profile guttering and rainwater goods. Roughcast rendered walls with smooth rendered margins and painted dressed stone plinth. Painted rubble to north gable. Square-headed window openings with painted sills, and having moulded render surrounds to ground floor. Timber sliding sash windows, six-over-three pane horned frames to first floor and one-over-one pane horned frames to ground floor. Square-headed door opening with render surround and plinth blocks, and timber panelled door with overlight.
Appraisal
The five-bay two-storey form of this house links it to others in the area, providing a pleasant counterpoint to the taller buildings on the same street. The house has distinctively different sash frames to each floor. Its slightly asymmetrical fenestration is closer to vernacular building culture than to that of recognised architects. It is possible that this house is a good detail older than those around it.





