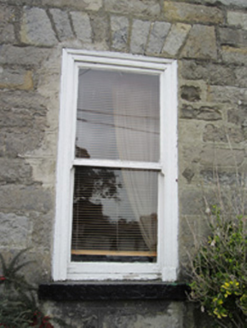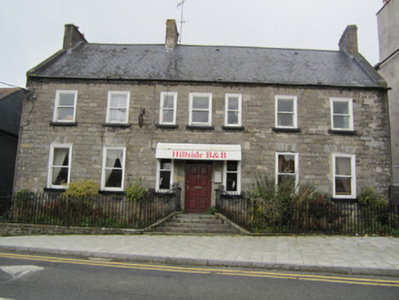Survey Data
Reg No
41303086
Rating
Regional
Categories of Special Interest
Architectural
Original Use
House
Date
1820 - 1840
Coordinates
267029, 333748
Date Recorded
03/10/2011
Date Updated
--/--/--
Description
Detached five-bay two-storey house, built c.1830, with splayed flight of steps to entrance bay. Pitched natural slate roof with grey clayware ridge tiles, projecting dressed stone eaves course, red brick chimneystacks with stepped copings, and replacement rainwater goods. Squared coursed sandstone walls with rendered margins. Square-headed window openings with squared stone voussoirs, painted sills, rendered surrounds, and one-over-one pane horned timber sliding sash windows. Square-headed door opening with replacement timber panelled door with overlight and having one-over-one pane horned timber sliding sash sidelights. Retracting modern canopy over doorway. Flight of five dressed stone steps, with cast-iron railings atop cut-stone plinths, continuing parallel to front elevation, with occasional balustrades surmounted by urn finials.
Appraisal
Its very wide, squat frontage marks this former house as differing from others around it. The middle bay is distinctive, with sidelight to ground and first floors, emphasising the symmetry of the structure. The railings and steps serve to anchor the building and have fine details. The flush sash frames are somewhat unusual and their survival adds interest.



