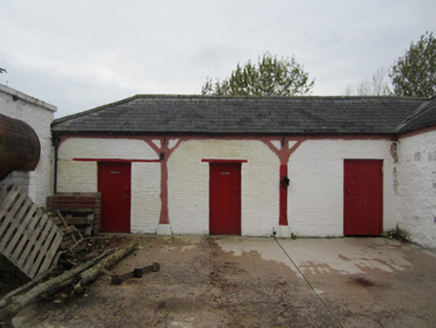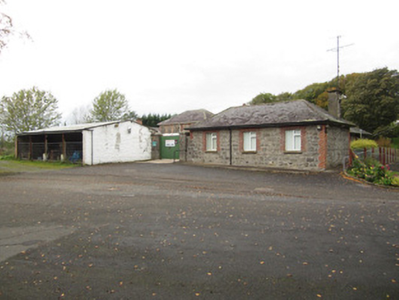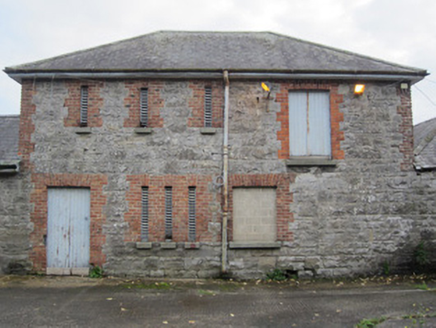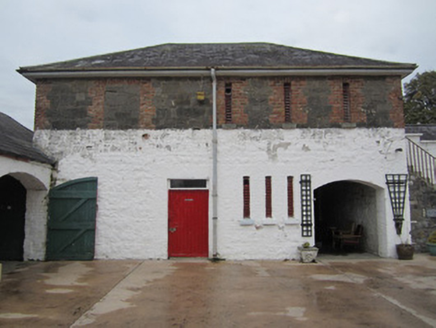Survey Data
Reg No
41303054
Rating
Regional
Categories of Special Interest
Architectural, Social
Previous Name
Monaghan District Lunatic Asylum
Original Use
Farmyard complex
In Use As
Farmyard complex
Date
1865 - 1890
Coordinates
268005, 333935
Date Recorded
14/10/2011
Date Updated
--/--/--
Description
Square-plan enclosed courtyard with three-bay single-storey farm manager's cottage, single-storey storage buildings, two-storey barn, single-storey byre and stable with machinery shed attached, all built c.1867. Manager's cottage has three-bay rear extension creating L-shaped plan and forming east corner of farmyard; hipped slate roof with black clay ridge tiles, smooth cement rendered chimneystacks on external walls and replacement metal gutter on overhanging eaves; squared coursed rubble stone walls with block-and-start brick dressings to quoins and square-headed window openings with replacement uPVC frames and concrete sills, single-storey pebble-dashed porch on courtyard elevation of rear extension with catslide roof, single-storey flat-roofed brick-built porch to north-east external elevation of rear extension. L-plan two-bay by three-bay single-storey storage building forming north corner of farmyard continuing same hipped slate roof line of manager's house to abutment with two-storey barn, and having same squared, coursed rubble stone walls with block-and-start brick dressings to quoins and square-headed openings and lime-washed coating on courtyard elevations, replacement uPVC window frames with concrete sills and replacement timber door with overlight on exterior elevations and battened timber doors on courtyard elevations with one replacement window frame here also. Two-storey four-bay stone barn dominates farm courtyard, having hipped slate roof with black clay ridge tiles and overhanging eaves holding cast-iron, half-round rainwater goods; squared, coursed rubble stone walls, limewashed to ground floor on courtyard elevation, with block-and-start brick dressings to quoins and square-headed openings which have concrete sills; quoins to first floor level only on exterior elevation as this wall continues from adjacent single-storey buildings with full-height quoins on east corner of south façade where barn projects further into courtyard than adjacent range; only slit windows containing timber louvres remain, with exterior ground floor window having been closed with concrete blocks and courtyard interior first floor doorway blocked up with stone; openings on both elevations were originally arranged to be directly opposite each other with variation of segmental brick-arched vehicular access doorway to east end of courtyard elevation compared with timber sheeted pedestrian access door with overlight on exterior elevation; access to first floor doorway on north-east end is via straight external stone staircase having replacement steel rails holding handrail. Wrought iron square lamp bracket, probably fashioned by local blacksmith and fixed to wall at eastern end of courtyard façade formerly providing external lighting for yard, carriage arch and stairs. Square lantern would have originally sat within square hole on projecting bracket that was sturdy enough to support ladder for one to light the oil or candle lamp. Two-bay single storey building forming west corner of farmyard with hipped slate roof having black clay ridge tiles and plastic rainwater goods on timber fascia; tall stepped brick chimneystack with over-sailing stone course on west exterior wall; squared coursed rubble stone walls with brick dressings as elsewhere on site, limewashed to courtyard elevation with square-headed openings except segmental headed vehicular opening to east façade; unblocked windows have replacement uPVC frames and stone sills, and eastern pedestrian doorway has timber battened door with overlight. Three-bay single-storey timber-framed shed forming south corner of farmyard having hipped slate roof with black clay ridge tiles and plastic rainwater goods held on timber wall plate; timber uprights on cut-stone plinths with English garden wall-bonded brick infill and square-headed timber battened doors to each east courtyard elevation bay; rear, west wall of shed shares same squared, coursed rubble stone construction with adjacent building and has three concrete block-filled segmental headed brick openings at ground level – presumably doorways between pigsties and small outdoor runs. Single segmental-headed opening to south end wall at same low level with evidence of cement fillet from former lean-to structure here. Five-bay single-storey converted stable block links remaining brick-built courtyard elevation of small former three-bay two-storey structure to west with farmyard entrance gates to east side. Stables are front pile of converted pitched, corrugated fibre-cement sheeted shed which has open south-east elevation with the timber wall plate held on round steel uprights on short concrete piers; side walls of building consist partially of uncoursed rubble stone-built with brick quoins and have concrete blocks to upper levels where roof pitch has been altered more than once; courtyard façade of building is lime washed brick with remains of rubble stone construction to both ends; square-headed battened timber doors inserted into three of four former segmental arch-headed cart openings with further square-headed pedestrian doorways to each end; inside, cast iron and timber battened partitions divide former horse stalls. Entrance to farmyard has replacement steel-framed and sheeted gates hung on square ashlar stone piers with pyramidal stone caps. Farmyard has hard surfaced yard to south and north with overgrown grassy area to west and fenced kitchen garden to west.
Appraisal
As distinct from many similar nineteenth-century farm courtyards which may have been connected with country houses, large farms or demesnes, the demise of the extensive farming operation centred around this site did not lead to replacement of the Victorian structures with larger modern farm buildings built for the purpose of a late twentieth-century farm. Instead there was continued development and alteration of structures in this courtyard in the late nineteenth and twentieth centuries to accommodate changes in use from a horse-based system which included other livestock such as pigs to a kitchen garden and small-scale horticultural enterprise which involves no livestock at all. Because of its continued use, the origins and development of each building on the site can be observed and studied with alterations and small-scale developments having been carried out using simple available materials applied well but for purely functional reasons without any deliberate architectural pretensions. It is an authentic example of an institutional structure that has developed over a century and a half, retaining much of the historic fabric of previous uses which does not impede its continued use.







