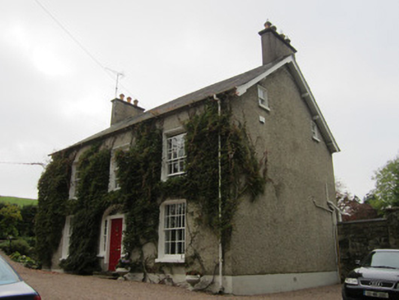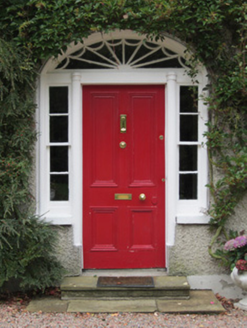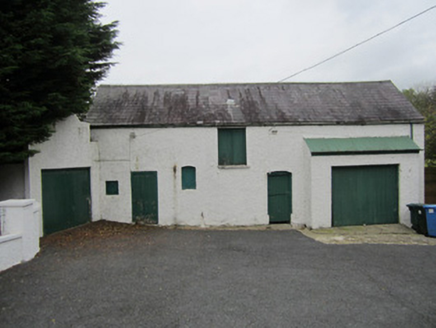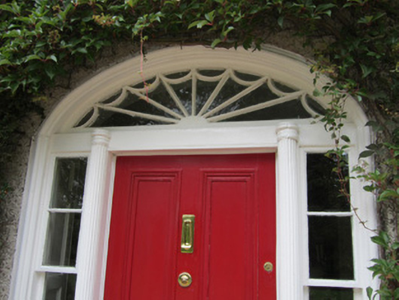Survey Data
Reg No
41303017
Rating
Regional
Categories of Special Interest
Architectural
Original Use
House
In Use As
House
Date
1790 - 1830
Coordinates
266603, 333007
Date Recorded
13/10/2011
Date Updated
--/--/--
Description
Detached three-bay two-storey house with attic, built c.1810, having two-bay two-storey second pile, latter with two-bay two-storey addition, and remaining bay having single-bay lean-to addition. Lean-to timber-framed glass house to south-east gable of house. Pitched slate roof with terracotta ridge, cast-iron rooflights to rear elevation, and simply moulded timber bargeboards with overhanging verges supported on exposed purlin ends. Smooth rendered chimneystacks with ornate clay pots, and half-round, cast-iron rainwater goods held on smooth rendered eaves course. Roughcast rendered walling with painted, smooth rendered plinth. Square-headed window openings with smooth render reveals, painted stone sills and timber sliding sash windows, eight-over-eight pane with chamfered horns to front and one bay of rear. Two-over-two and three-over-three pane windows to rear and attic, all with painted stone sills. Segmental-headed doorway with moulded surround, four-panelled timber door separated by engaged fluted columns from two-over-two pane timber sliding sash side-lights with painted stone sills and lacking horns, bat-wing fanlight to moulded archivolt, and sandstone steps. Partly roughcast rendered rubble stone boundary wall encloses rear yard of house with brick-built segmental carriage archway to north-west of house. Further lean-to structures built against rear yard boundary wall, and detached four-bay single-storey outbuilding with attic, pitched slate roof and roughcast rendered walls forms west corner of site. Terraced lawns to front and rear of house and yard with mature trees and replacement brick entrance piers.
Appraisal
This interesting dwelling, of early nineteenth or late eighteenth-century date, has unusually large windows and a finely executed classical doorcase. These lend an original elegance to this modest detached house on the outskirts of Monaghan Town. The varied additions to the rear and the different window configurations add further interest. The yard and outbuildings, and the mature garden, enhance the setting of the house.







