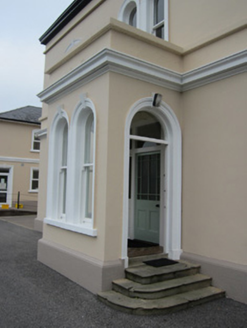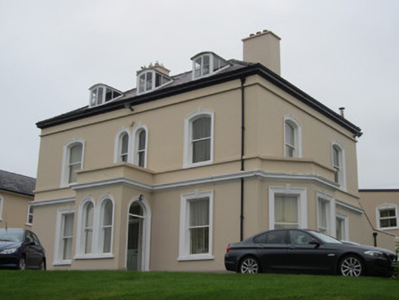Survey Data
Reg No
41303009
Rating
Regional
Categories of Special Interest
Architectural
Original Use
Manse
In Use As
Building misc
Date
1880 - 1885
Coordinates
266378, 333686
Date Recorded
13/10/2011
Date Updated
--/--/--
Description
Detached three-bay two-storey house with dormer attic, built 1883, having flat-roofed entrance porch, two-bay end elevations, gabled and lean-to two-storey additions to rear and single-storey flat-roofed addition extending to full width of rear elevation. Canted bay windows to front bay of each end elevation. Hipped slate roof, with fibre-cement ridge tiles, smooth rendered chimneystacks on hips, and ogee-profile cast-iron rainwater goods on moulded render cornice above heavy smooth rendered platband, cornice and platband confined to front elevation and bay windows. Segmental-headed felt-roofed timber dormers with glazed cheeks and side-hung timber casement windows to front roof slope. Painted smooth rendered walling to façade and side elevations with projecting smooth rendered string course and sill course to first floor level and moulded string course forming cornice over ground floor window heads with projecting moulded smooth rendered base. Rear walls are roughcast rendered walls with rendered plain brick cornice. Windows to façade and side elevations have moulded architraves and render keystones. Segmental-headed windows to first floor, square heads to ground floor and pair of semi-circular arched windows to front of porch. One-over-one pane timber sliding sash windows with ogee horns and painted stone sills. Round-headed doorway to side of porch approached by cut sandstone steps with moulded threads, to entrance porch with ceramic tiled floor in front of entrance to house proper. Late twentieth-century outbuildings to rear of house. Extensive lawned gardens fall away from house towards main entrance at south which has circular steel gate piers, wrought-iron railings on squared stone walls with square stone piers. Late twentieth-century laboratories, offices and stores to rear of main house.
Appraisal
Originally built as a manse this late Victorian house, with its fine exterior plasterwork and imposing elevated site has retained a strong architectural impact. Historic fabric, such as the windows, dormers and entrance doors all contribute to the architectural character. The varied heads to openings, and the dormer windows, are distinctive.



