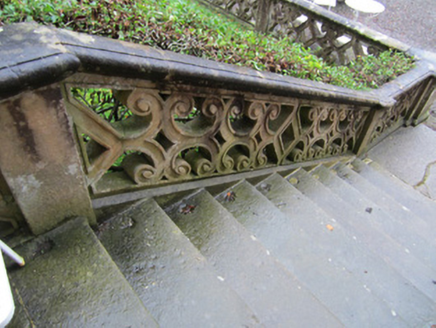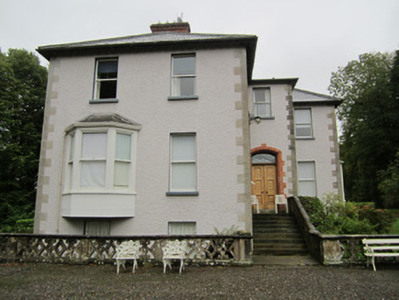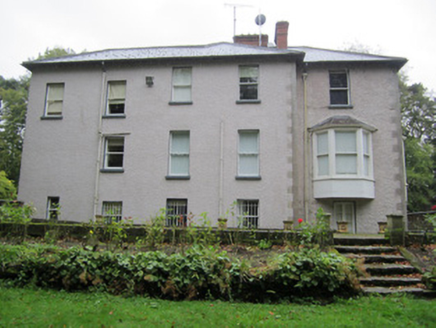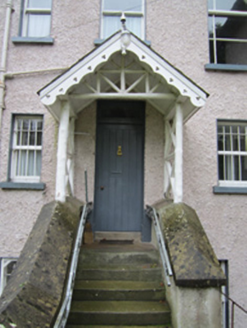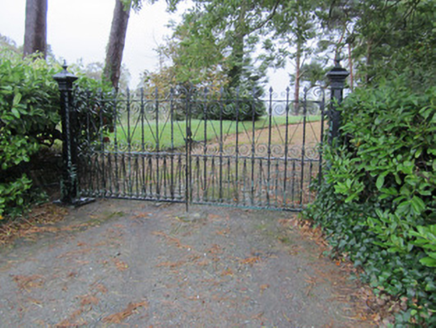Survey Data
Reg No
41303006
Rating
Regional
Categories of Special Interest
Architectural
Previous Name
Kilnacloy
Original Use
Country house
In Use As
House
Date
1820 - 1900
Coordinates
266798, 334263
Date Recorded
05/10/2011
Date Updated
--/--/--
Description
Detached irregular L-plan two-storey over basement house, built c.1840 and extended c.1890, and having essentially four-bay elevations to front, rear and south-east, and five-bay elevation to north-west. Entrance in south-west elevation, in slightly lower one-bay block to re-entrant corner. One canted bay window to each elevation, except rear. Flight of steps up to doorways in front and rear elevations, latter entrance having gable-fronted openwork rustic-style porch. Hipped natural slate roof with grey clayware ridge-tiles, red brick chimneystacks with string courses and stepped dentillated copings and terracotta pots, and cast-iron rainwater goods. Roughcast rendered walls with tooled sandstone block-and-start quoins. Square-headed window openings with one-over-one pane horned timber sliding sash windows and stone sills, margined one-over-two pane round-headed stair-light window to rear. Iron window grills to basement. Segmental-headed main doorway with torus-moulded red brick block-and-start surround and red brick voussoirs, double-leaf timber panelled door with rusticated panels, and decorative fanlight. Parapets to front steps and to garden boundary wall to front of house are of intricately carved stonework. Set within own grounds with mature trees surrounding. Former gateway to south-west, comprising decorative cast-iron square-plan piers and decorative wrought-iron double-leaf gate.
Appraisal
Evidently incorporating the fabric of an earlier building in its complex plan, this house adds to the variety of interesting houses in the vicinity of Monaghan Town. The successive additions to the building were carried out in a fashion sympathetic to, and in keeping with, the character and period of the house. The retention of important architectural fabric and details makes this house a particularly intact example. This typical Victorian out-of-town large house is pleasantly sited within a mature landscaped setting.
