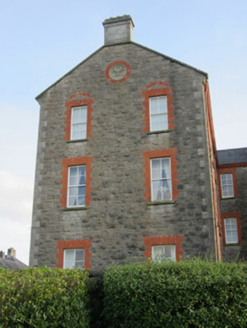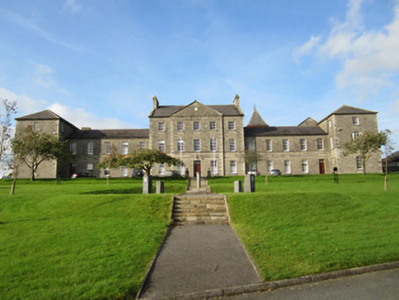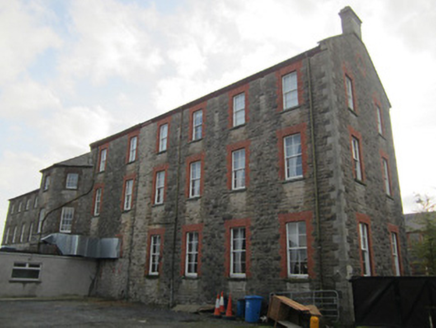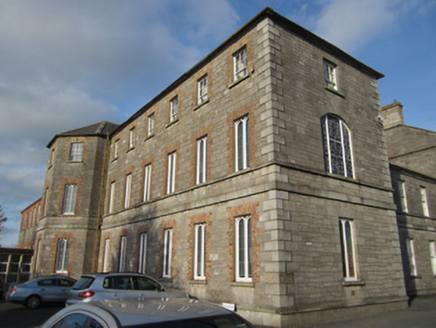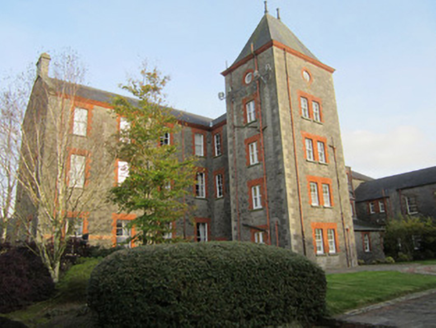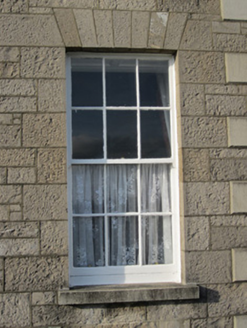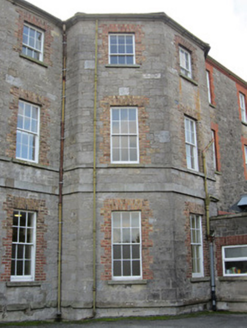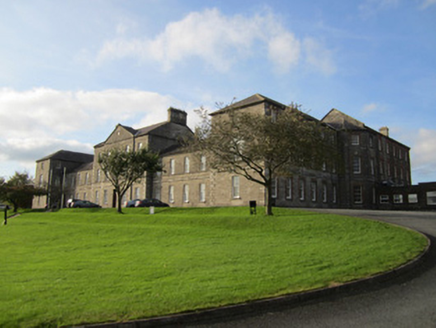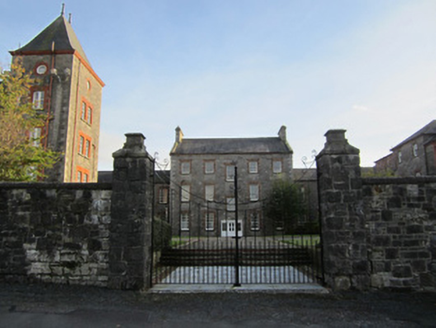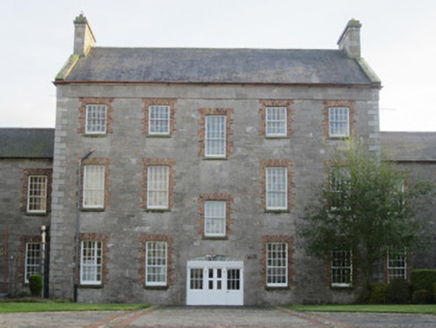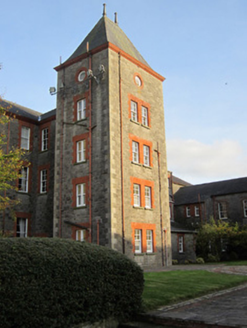Survey Data
Reg No
41302003
Rating
Regional
Categories of Special Interest
Architectural, Social
Previous Name
Saint MacCartan's College originally Saint MacCartan's Seminary
Original Use
School
In Use As
School
Date
1840 - 1910
Coordinates
268112, 335515
Date Recorded
13/10/2011
Date Updated
--/--/--
Description
U-plan former seminary, built 1840-8, to designs by Newry architect Thomas Duff. Seventeen-bay front facade comprising five-bay three-storey middle block with shallow three-bay pedimented breakfront, flanked by recessed five-bay two-storey blocks, in turn flanked by single-bay three-storey projecting ends, latter forming south ends of thirteen-bay north-south lateral blocks. Lateral blocks are of two phases, six bays to south end of each terminated at original north end by canted bay, and having six-bay additions dated 1908 to north ends designed by Belfast architect John O'Donnell. Later part of eastern block is slightly higher three-storey and includes projecting five-stage tower, and western is two-storey. Lower floors of south end of west block are chapel. Other rear elevations have single-storey lean-to extensions, catslide and other projections, all fronting onto stone-paved and lawned courtyard enclosed at north by tall limestone boundary wall with wrought-iron gates. Pitched slate roofs throughout, with black clay ridges, skewed stone-capped gables on carved kneeler stones and stone chimneystacks having oversailing courses to both party walls of central five-bay block and to north end walls of lateral blocks and at canted bays where lateral blocks originally ended. Sprocketed, almost pyramidal slate roof to tower, having tall clay finials and circular louvred openings to topmost stage. Cast-iron half-round rainwater goods held by wrought-iron brackets above stepped ashlar stone cornice with moulded brick cornice to rear, later part of east lateral block, and plain brick cornice to rear of western. Squared, dressed rubble limestone walls to main facade of building with rusticated block-and-start ashlar quoins, projecting square first floor sill course, platband separating ground and first floor levels, stone voussoirs to heads of openings and projecting ashlar plinth with overhanging stone capping. Carved marble date-stone inscribed:'A.D M.DCCC.XL' with cross to bottom line, in moulded circular surround forms oculus of pediment which, along with side bays of main five-bay entrance block, also has broad ashlar platband beneath cornice. Block-and-start brick surrounds to side and rear elevation openings with finer, redder brick to rear northern halves of both side ranges and more coarse brick surrounds to front halves. Rear halves of side ranges have no stone embellishments except plain block-and-start quoins and quatrefoil date stone inscribed 1908 to rear gable apex of east range which also has quarry-faced stone as distinct from sparrow-pecked finish to masonry on other elevations and features segmental pointed brick relieving arches over second floor openings to its north end elevation. Mostly square-headed window openings with stone sills and timber sliding sash windows with ogee horns throughout. Six-over-six pane arrangements prevail to ground and first floor of earlier parts of building, with nine-over-six pane to rear. Tall, narrow four-over-four pane windows to later parts. Segmental-headed three-light timber sliding sash windows to first floor of projecting end bays, having stained glass to chapel. Other chapel windows are two-light round-headed leaded stained-glass windows within square openings. Square-headed replacement timber panelled door to main entrance, with leaded overlight. Wide segmental-headed entrance to centre of rear elevation, having tripartite arrangement of glazed timber panelled door and false doors, separated by fluted timber pilasters having scrolled timber consoles supporting moulded timber cornice and broad spoked fanlight. Building located on elevated site within extensive lawned grounds, with historic sun-dial within paved memorial area to south, and play pitches to north.
Appraisal
Originally built as a seminary school for boys proposing to continue with a career in the priesthood, the foundation stone of the college was laid by Bishop Dr Edward Kernan on 8th July 1840. The 1908 addition forming the rear north part of the east wing included science laboratories and dormitories. By 1920 the school catered for boys seeking to pursue both the religious and professional vocations. Nuns from Saint Louis' Convent in Monaghan were invited to fulfill domestic functions at the school in 1919 and the small convent connected to the east of the original college building dates to 1944 when it was built to designs by Dublin architect Thomas Cullen. Stained-glass windows on the college chapel were produced by Richard King of the Clarke Studios in Dublin. The building is a somewhat stark but impressive edifice on a very imposing site with relatively plain but well executed detailing and elegant continuity between elements of differing ages. Having retained almost all of its original external historic fabric, this structure is a significant part of the architectural heritage of Monaghan Town and county.
