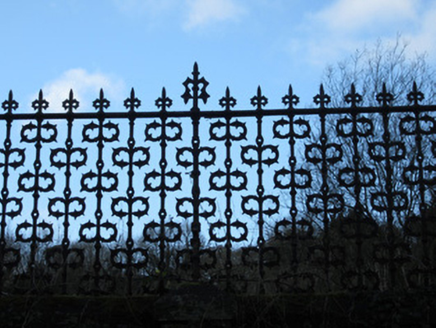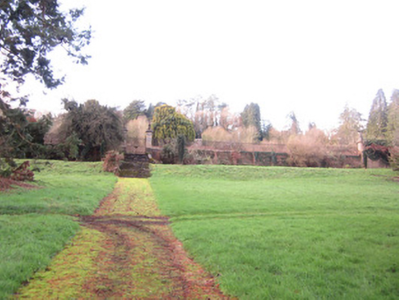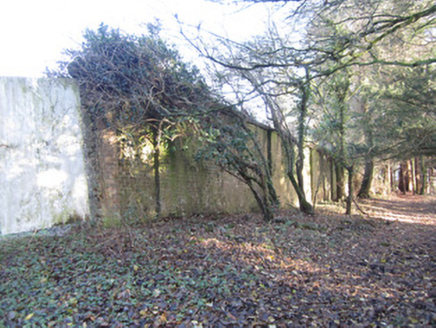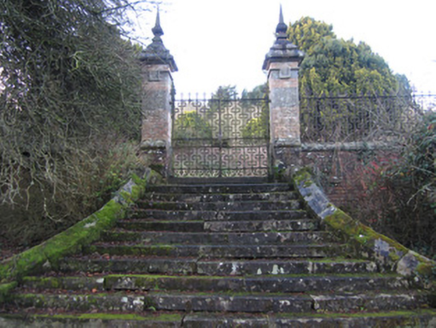Survey Data
Reg No
41301039
Rating
Regional
Categories of Special Interest
Architectural, Artistic, Technical
Previous Name
Glaslough House
Original Use
Walled garden
In Use As
Walled garden
Date
1870 - 1890
Coordinates
272128, 341536
Date Recorded
03/12/2011
Date Updated
--/--/--
Description
Walled garden, built c.1880, in red brick, and having main entrance at east. Walls of machine-made red brick laid in English Garden Wall bond, with strip buttresses at regular intervals, and having cut limestone copings. Square-headed door openings to north, west and south walls, with original tongue-and-grooved timber doors to some entrances. Integral fireplace with attached chimney to south wall. Main pedestrian entrance overlooks Castle Lake, with flight of cut limestone steps up to garden level with cut limestone copings having arrises. Entranceway comprises square-plan red brick piers with carved limestone course at wall top level of low front wall of garden, carved limestone course at impost level and carved limestone stepped pyramidal caps with decorative cast-iron spikes. Double-leaf gate and similar railings with repeating 'crown of thorns' motif. Front wall of garden terminated by similar piers to those of entrance.
Appraisal
This is a fine intact example of the walled gardens that were common to many large country estates. The ornate entrance to its east side adds to its architectural significance and relates well to the ornate style of the nearby country house. The attractive brickwork, with articulation provided by the repeating strip buttresses, adds to the garden's appeal. An unusual 'crown of thorns' design in the cast-iron gates and railings is worthy of note, and the garden's context, overlooking Castle Lake, makes it an integral and attractive component of the demesne.







