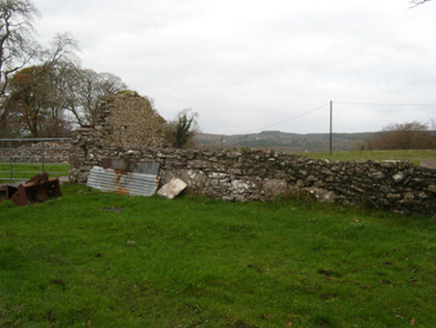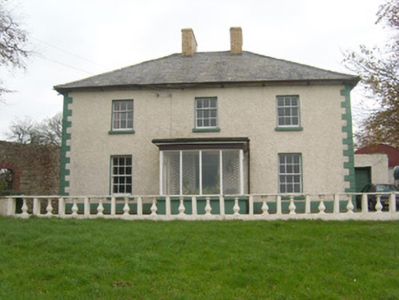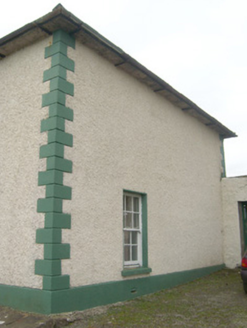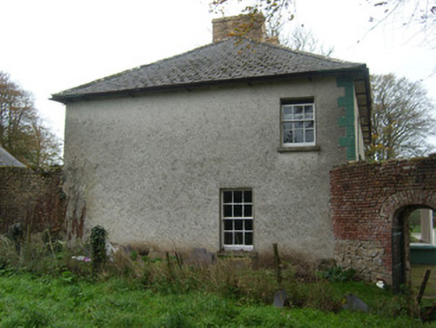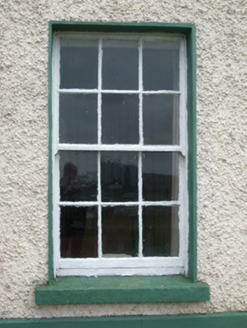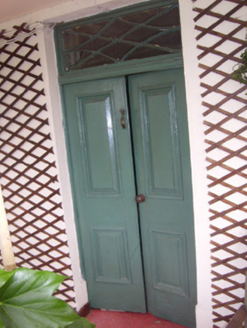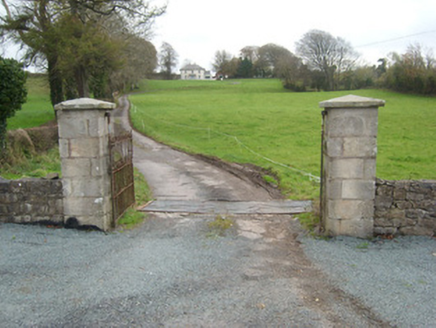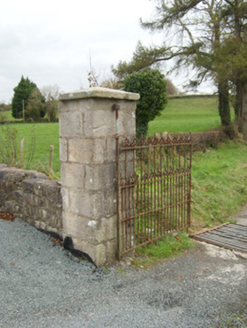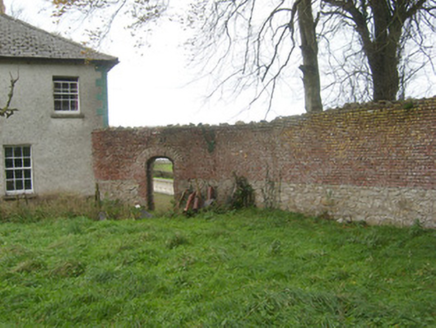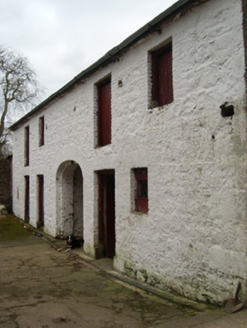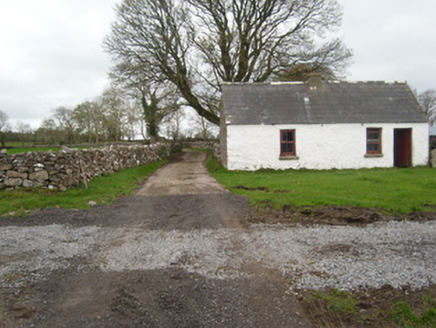Survey Data
Reg No
40910780
Rating
Regional
Categories of Special Interest
Architectural
Original Use
House
In Use As
House
Date
1840 - 1880
Coordinates
192184, 359227
Date Recorded
09/11/2007
Date Updated
--/--/--
Description
Detached three bay two storey house, built c. 1860, having modern glazed entrance porch to the centre of the main elevation (north). Possibly incorporates earlier house to site (Ordnance Survey first edition six-inch map of 1836).Hipped natural slate roof with overhanging eaves having projecting (cut stone?) eaves course, cast-iron rainwater goods, and with a central pair of yellow brick chimneystacks. Metal rooflights to the rear (south). Roughcast rendered walls having smooth rendered plinth to base and with smooth rendered block-and-start quoins to the corners. Square-headed window openings with smooth rendered reveals, painted sills and with six-over-six pane timber sliding sash windows at ground floor level and three-over-six pane timber sash windows over at first floor level. Central square-headed door opening to front elevation (behind modern porch) having timber panelled double doors with bolection moulding, and with overlight with geometric glazing bars/tracery. Set well back from road in an elevated mature site to the west of Belleek and to the south-east of Ballyshannon. Yard to the front having balustraded parapet to the north. Section of curved quadrant rubble stone walling (part of walled garden) adjoining house to the west lined internally with red brick (English garden bond), and having integral round-headed doorway with hooped wrought-iron gate and red brick surround to exterior face. Modern single-storey flat-roofed garage adjacent to the west elevation of house. Detached five-bay two-storey outbuilding to the rear (south), built c. 1860, having natural slate roof, painted rubble stone walls with flush cut stone quoins to the corners, square-headed window openings and loading bays with timber fittings and painted brick surrounds, square-headed doorways with stone plinth blocks, painted brick surrounds, and battened timber doors, and with central segmental-headed carriage-arch with brick surround. Gateway to the north, at start of long approach avenue to house, having a pair of ashlar gate piers (on square-plan) with pyramidal capstones over and with a pair of decorative wrought-iron gates having spear finials over. Gateway flanked to either side by low rubble stone boundary walls. Rubble dry stone walls and remains of rubble stone vernacular dwellings to the rear, and to the south-east. Detached three-bay single-storey building to rear of site having pitched natural slate roof with central rendered chimneystack, rubble stone walls, square-headed window openings with stone sills and two-over-two pane timber sliding sash windows, and square-headed doorway with battened timber door.
Appraisal
This well-proportioned and appealing house, of mid nineteenth-century appearance, retains much of its early form and character despite some limited modern alterations including the construction of a modern glazed porch. Its visual expression and integrity is enhanced by the retention of much of its early fabric including timber sliding sash windows, timber panelled double doors, and natural slate roof. The attractive overlight to the doorway with intricate geometric tracery/margin bars, now hidden behind the modern porch, provides a central focus and adds artistic interest. This overlight is similar in design to a number found in Stranorlar but is unusual elsewhere in Donegal. The window openings diminish in scale towards the eaves in a typical classical manner. This building is a late example of the three-bay two-storey ‘gentleman’s’ house with central doorway, examples of which proliferate the rural Irish countryside. A building on a smaller footprint is marked on this site on the 1836 map of the area (Ordnance Survey first edition six-inch map sheet) and could possibly be incorporated into the fabric of this house. Occupying an elevated site in attractive mature grounds to the west of Belleek and to the south-east of Ballyshannon, this fine house is an integral element of the built heritage of the local area. The fine two-storey outbuilding to the rear adds significantly to the setting, survives in good condition, and is an integral element of the built heritage of the local area in its own right. The small walled garden to the east, which has an unusual quadrant wall adjoining the east elevation of the house, adds further to the setting and historic context. The simple gateway to the north with well-built stone gate piers and delicate ornate wrought-iron gates adds interest on entering the site, and is an appealing feature along the main Ballyshannon to Belleek Road. Interestingly, to the rear are found the remains of a former cluster of vernacular dwellings, now ruinous, that predate the construction of the house. One of these building, a three-bay single-storey structure, survives in relatively good condition and is an interesting example of its type and date. This house was probably the home of a Patrick Brady, Esq., in 1846, a Richard Hamilton, Esq., in 1881, and a R. A Hamilton in 1894 (all Slater’s Directory). An Edward Brady of Rockfield, Ballyshannon, owned 70 acres in 1876. It remained in use by the Hamilton family until the early decades of the twentieth century (record of birth in 1918/9).
