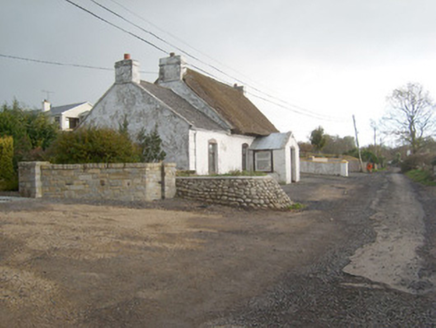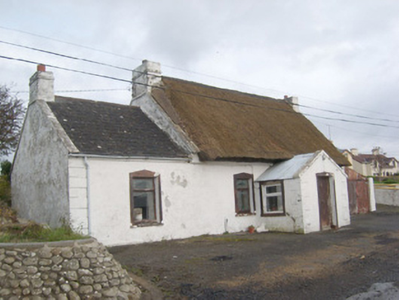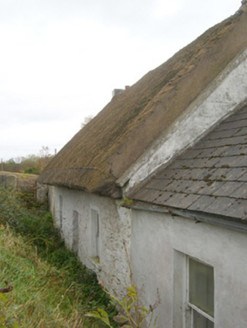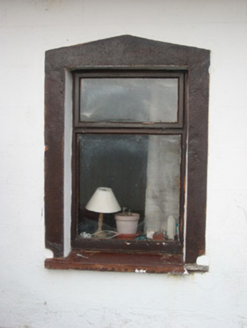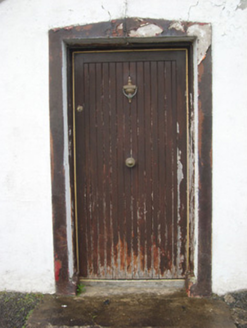Survey Data
Reg No
40910752
Rating
Regional
Categories of Special Interest
Architectural, Technical
Original Use
House
In Use As
House
Date
1840 - 1900
Coordinates
186829, 362286
Date Recorded
07/11/2007
Date Updated
--/--/--
Description
Detached three-bay single-storey vernacular house, built c. 1860, having projecting porch to centre bay, single-bay single-storey extension to the west elevation, c. 1900, and lean-to single-storey extension to east gable c. 1950. Pitched thatched roof having rendered eaves courses, and with raised rendered verges and smooth rendered ruled-and-lined chimneystacks with stringcourse detail to either gable end (east and west); pitched artificial slate roof (fibre cement) extension to the west gable end, and pitched corrugated-metal roof to porch and mono-pitched corrugated-metal roof to extension to the east. Smooth rendered ruled-and-lined walls with raised render block-and-start quoins to the corners and to the porch. Square-headed window openings with plain raised rendered surrounds and with replacement timber casement windows. Surviving timber sliding sash windows to the rear elevation (north). Central square-headed door opening to front face of porch having plain raised rendered surround and replacement timber door. Set slightly back from road to the north-west of Ballyshannon overlooking Abbey Bay to the south.
Appraisal
Despite some modern alterations and extensions, this appealing mid-nineteenth century vernacular house retains much of its early character and form. Modest in scale and architectural ambition, it exhibits the simple and functional form of vernacular building in Ireland. The form of this building having chimneystacks to the gable ends and central doorway suggests that this building is of the ‘direct entry’ type that is characteristic of the vernacular tradition in north-west Ireland. The loss of the original fittings to the openings detracts somewhat from its visual expression. Of particular interest in the survival of the thatch roof, which is now sadly becoming increasingly rare in Donegal. This building is an example of a vernacular house that has been extended along its length, which is a characteristic feature of many buildings of its type. This house represents a surviving example of a once ubiquitous building type in the rural Irish countryside, and is an integral element of the vernacular heritage of the local area. It is one of a number of thatched dwellings surviving in the rural landscape to the north-west of Ballyshannon, and makes a positive contribution to its site overlooking Abbey Bay to the south.
