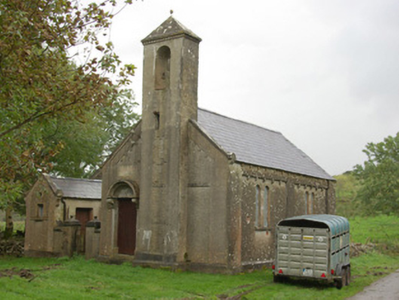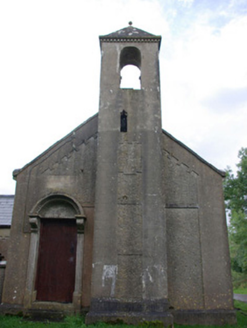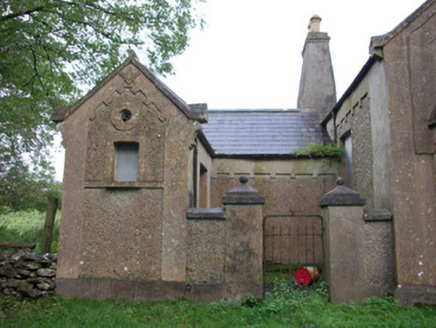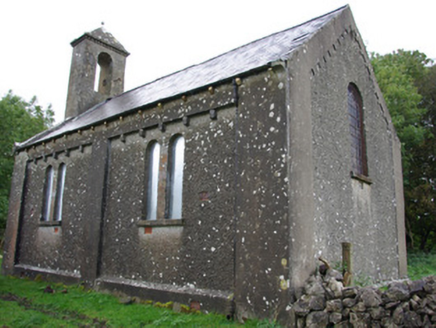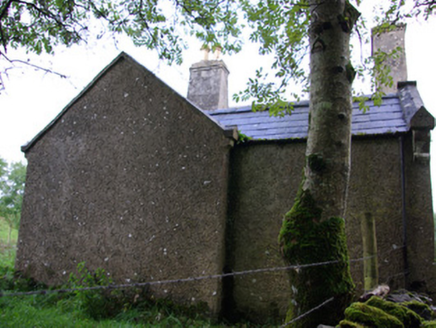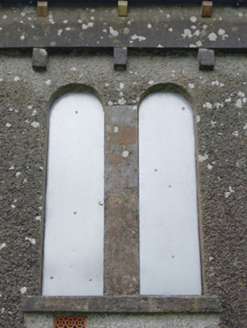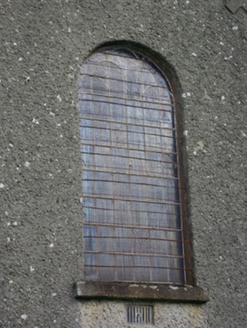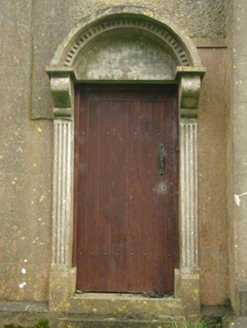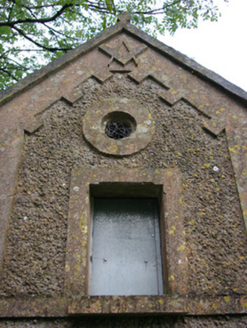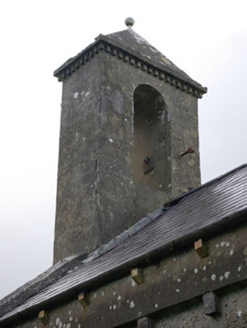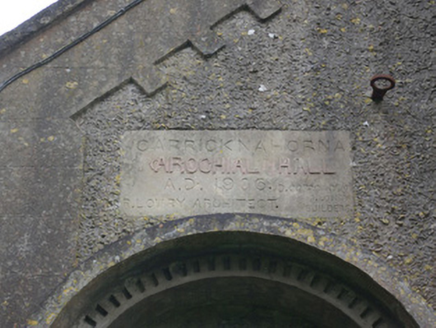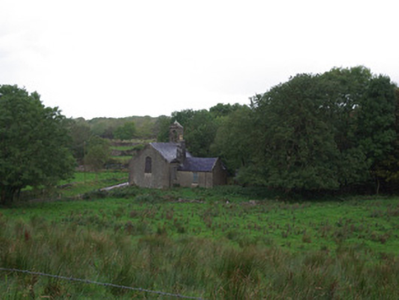Survey Data
Reg No
40910409
Rating
Regional
Categories of Special Interest
Architectural, Artistic, Historical, Social
Previous Name
Carricknahorna Parochial Hall
In Use As
Hall
Date
1900 - 1910
Coordinates
193964, 365517
Date Recorded
08/11/2007
Date Updated
--/--/--
Description
Attached two-bay single-storey gable-fronted former parochial hall, dated 1906, having bellcote over the north gable end (added 1919) crowned with pyramidal coping with detail course and with ball finial over, and with single-storey former Masonic lodge (see 40910416) attached to the west elevation. Pitched natural slate roof having raised verge over the north gable end having kneeler stone detail at eaves level with incised star motifs, cast-iron rainwater goods, and with corbelled eaves course. Roughcast rendered walls over projecting smooth rendered plinth course with smooth rendered ruled-and-lined pilaster strips to the corners and between bays to the west elevation. Smooth rendered eaves course with ‘peg’-type rendered corbels to the north, south and west elevations. Smooth rendered ruled-and-lined strips to the corners of projecting bellcote having rendered stringcourses. Recessed paired round-headed window openings to the west side elevation having continuous stone sill, openings now blocked. Round-headed window opening to the south gable end having leaded stained glass window. Round-headed opening to bellcote at belfry level with remnants of former bell mechanism and pulley system below. Round-headed door opening to the east side of projecting bellcote to the north elevation having flanking fluted pilasters over plinth blocks with corbels over supporting open bed segmental-pediment/hood over. Timber panelled door with stone steps. Plaque over door inscribed ‘Carricknahorna Parochial (overwriting ‘Orange’) Hall A.D. 1906. R. Lowry Architect, D.Corscadden and R. Lowry Builders’. Set slightly back from road with west side elevation aligned along with road-alignment. Rubble stone boundary wall to the rear (south). Located in the rural landscape to the north-east of Ballyshannon and to the south-east of Ballintra.
Appraisal
This interesting and well-detailed early twentieth-century Orange hall retains its early form character and fabric. The bellcote over the entrance gable (north), the paired round-headed window openings, and the leaded window to the south gable all help to give this building an ecclesiastical appearance that is unusual for a building of its type. This bellcote is apparently a later addition, added in 1919. The architectural style of this building, having round-headed window and door openings and eaves courses with ‘peg’-type corbels, is vaguely Neo-Norman in character, and is reminiscent of the detailing found at St. Anne's Church of Ireland church (see 40852016) at nearby Ballyshannon to the south-west. The elaborate doorcase with semi-circular hood over and the date plaque add further interest to the main elevation. This building was originally built in 1906 using subscriptions received from members of the Orange Order. Prior to this the lodge (LOL Number 147) met at a neighbouring barn. The plaque over the door records that it was originally built in 1906 to designs by an R. Lowry, who owned the neighbouring land. The belfry was built by D. Corscadden and R. Lowry. It is interesting to note that D. Corscadden, apparently a former master of the lodge, was the grandfather or close relative of the former British Prime Minister Tony Blair, who visited the area as a child. It is also interesting to note that this building appears to have been later in use as a parochial hall (see plaque over doorway with the text 'parochial' embossed over the incised text 'orange'). This fine building forms an interesting pair of related structures with the Masonic hall (see 40910416) and is an interesting addition to the extensive social and built heritage of the Orange Order in south County Donegal.

