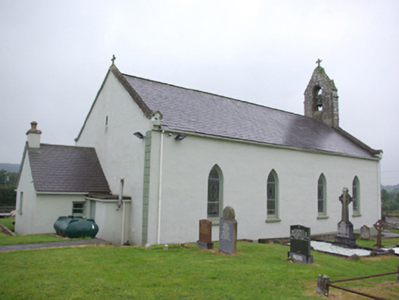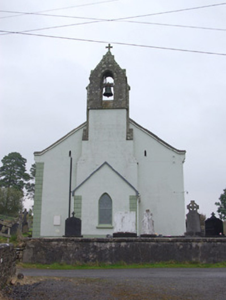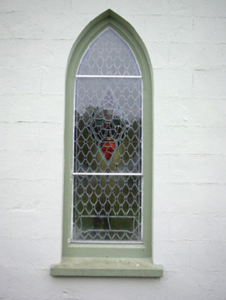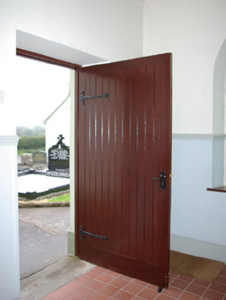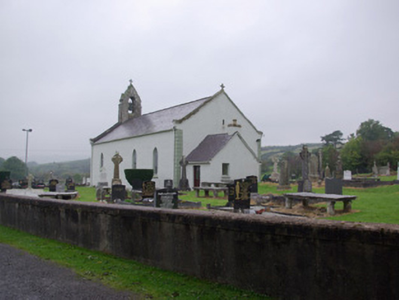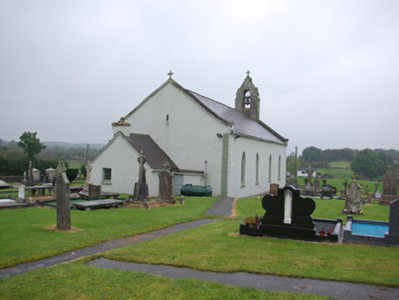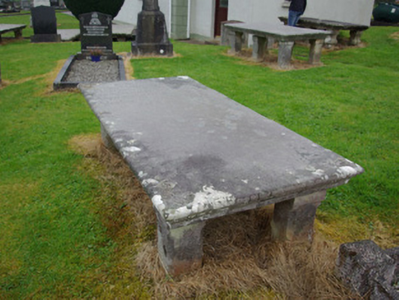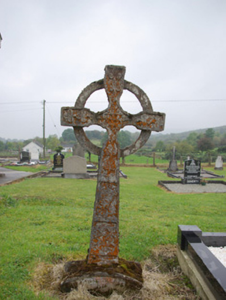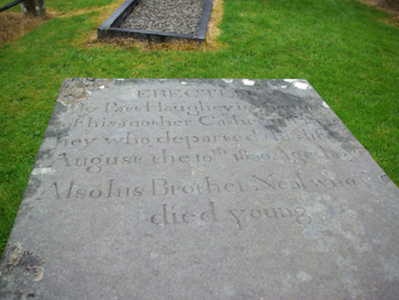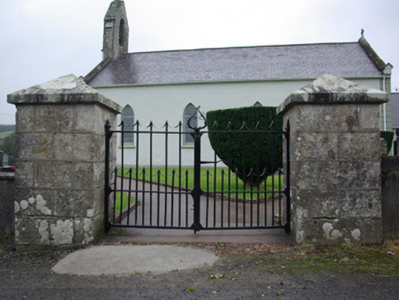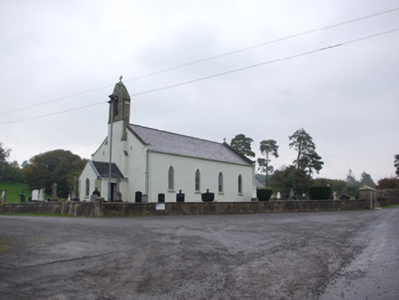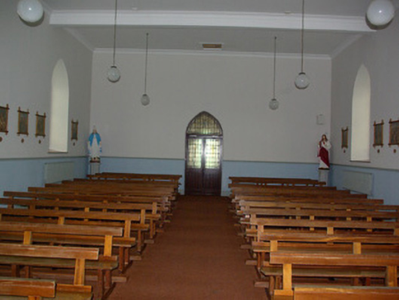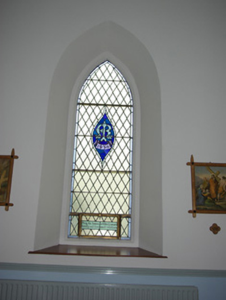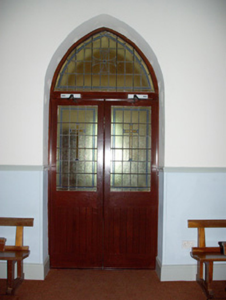Survey Data
Reg No
40910202
Rating
Regional
Categories of Special Interest
Architectural, Social
Previous Name
Lettercran Catholic Church
Original Use
Church/chapel
In Use As
Church/chapel
Date
1830 - 1840
Coordinates
216718, 372743
Date Recorded
08/10/2007
Date Updated
--/--/--
Description
Freestanding four-bay Catholic church, built c. 1834, having steeped cut stone bellcote with feathered cut stone coping over to the entrance gable (south-west), added 1905, single-bay single-storey gable-fronted entrance porch to the south-west gable, and with later single-storey sacristy attached to the north-east/chancel. Altered in 1954. Pitched natural slate roof to main body of building having terracotta ridge tiles, rendered eaves course, and raised rendered coping/verges to the gable end having cross finials over gable apex to the north-east and moulded kneeler stones to eaves. Pitched slate roofs to porch and later sacristy. Smooth rendered ruled-and-lined chimneystack to sacristy. Cut stone cross finial over bellcote. Smooth rendered ruled-and-lined walling with banded channelled quoins block quoins to the corners. Pointed-arched window opening with leaded coloured windows, dated 1954. Square-headed doorway to the south-east face of porch having replacement timber battened door. Flat ceiling to interiors with timber pews, carved marble reredos and altar rails with polychromatic inset colonnettes and panels. Graveyard to site with collection of upstanding, recumbent and table-type memorial monuments. Smooth rendered boundary walls to site. Gateway to the south comprising a pair of ashlar gate piers (on square-plan) having pyramidal capstones and with a pair of wrought-iron gates having arrow finials and with central curved wrought-iron finials. Set slightly back from road in own site adjacent to rural road junction. Located to the north-east of Pettigoe, a very short from the border with County Fermanagh and Northern Ireland.
Appraisal
This plain early-to-mid nineteenth century Catholic church retains much of its early form and character despite recent alterations. The retention of the natural slate roof adds a satisfying patina of age. The pointed-arched window openings lend it the bare minimum of a Gothic Revival architectural character that is typical of its type and date. Its simple, almost vernacular, form and relative lack of ornament is typical of early post-Emancipation (1829) Catholic churches in Ireland and is indicative of the lack of resources available to the Church at the time of construction. The appealing and well-detailed cut stone bellcote, which was added in 1905, stands in contrast to the original building and illustrates the growing wealth and architectural ambition of the Church at the turn of the twentieth century. This feature adds some decorative interest to this otherwise functional building, and is a local landmark. The simple entrance may also have been added in 1905. The church was later altered in 1954 when the windows were replaced. This building was originally built in 1834 by the Revd. Neil Ryan, the parish priest of Templecarne parish from 1827 until his death in 1877. It may have been originally built as a chapel of ease associated with the Catholic church in Pettigoe to the south-west. This simple and unassuming church is an integral element of the social history and built heritage of the Lettercran area, and is a landmark feature in the rural landscape to the north-east of Pettigoe adjacent to the border with Northern Ireland. The collection of gravemarkers to site, which date from 1850 and includes a number of interesting late-nineteenth century gravemarkers, adds significantly to the setting and historic context. The good quality gateway to the south with ashlar piers and attractive and quite intricate wrought-iron gates completes this composition.

