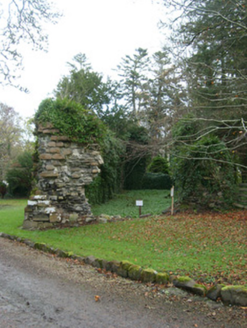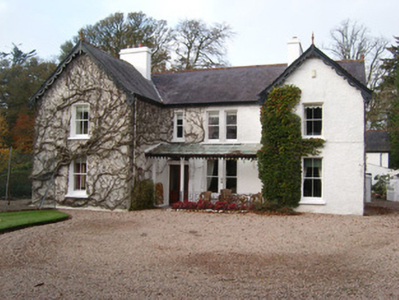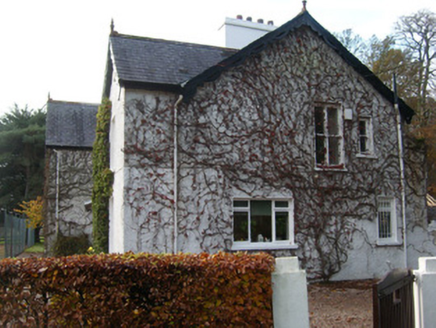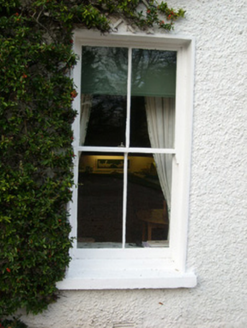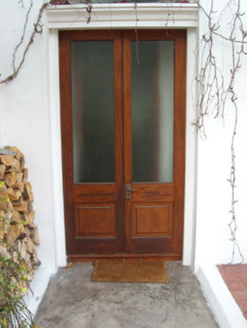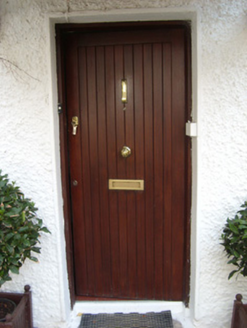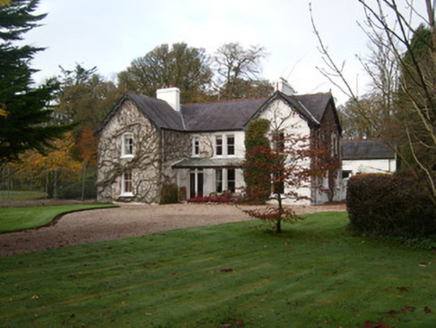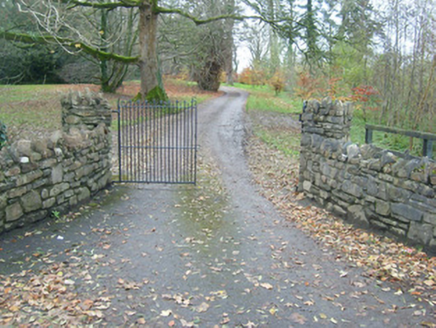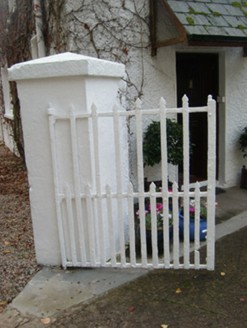Survey Data
Reg No
40909946
Rating
Regional
Categories of Special Interest
Architectural
Original Use
House
In Use As
House
Date
1860 - 1890
Coordinates
192463, 376946
Date Recorded
15/11/2007
Date Updated
--/--/--
Description
Detached four-bay two-storey house on complex-plan), built c. 1870 and altered c. 1910, having advanced single-bay gable-fronted breakfront to the south-west end of the main elevation (south-west), later advanced single-bay gable-fronted breakfront to the north-east end of the main elevation (south-west), open canopy porch to the centre bays between gabled projections, and with multiple-bay two-storey return to the rear (north-west), Pitched natural slate roofs having terracotta ridge tiles, rendered chimneystacks, cast-iron rainwater goods, with decorative pierced timber bargeboards to the projecting bays having terracotta finials to gable apexes. Mono-pitched glass roof to canopy porch having decorative cast-iron bargeboards and supported on timber columns having chamfered edges. Pebbledashed walls with smooth rendered ruled-and-lined finish to area enclosed by open porch. Square-headed window openings with smooth rendered reveals and with two-over-two pane timber sliding sash windows to advanced bays and one-over-one pane timber sliding sash windows to central section. Some replacement timber casement windows to side and rear elevations. Square-headed doorway to open porch having a pair of replacement timber doors with glazed upper panels, moulded lintel over, and with overlight. Set well-back from road in own grounds to the south of Donegal Town and a short distance to the east of Muckross Strand and Donegal Bay. Mature garden to site with lawned area to front of house (south) and mature trees to site. Complex of outbuildings to the rear (north-west) having pitched natural slate roof with terracotta ridge tiles, roughcast rendered walls, and square-headed openings. Gateway to yard to the rear (north-west) having rendered gate piers (on square-plan) having pyramidal capstones over, and with wrought-iron flat bar gates. Gateway to the south-east/east having a modern pair of rubble stone gate piers (on square-plan) and a modern pair of wrought-iron gates. Long approach avenue to house from the house. Remains of Franciscan friary (RMP DG099-010001-) to the north of site.
Appraisal
This charming late-Victorian house retains much of its original charm and form, despite some alterations. Its visual expression and integrity is enhanced by the retention of much of its early fabric including timber sliding sash windows and natural slate roof. The decorative pierced timber bargeboards and the finials over the gable apexes, and the metal bargeboards and timber supports to the open porch, add some decorative interest to the main elevation. The form of this building, having irregular plan with advanced gable-fronted bays, is typical/characteristic of many late-Victorian and Edwardian middleclass houses built throughout the Irish countryside. Cartographic information suggests that the projecting gable-fronted bay to the north-east end of the main elevation may be a later addition, added sometime after c. 1907 (not depicted on Ordnance Survey twenty-five inch map). This fine house, set in attractive and well-maintained mature wooded grounds close to the shoreline of Muckross Strand, is an integral element of the built heritage of the local area, and makes a positive contribution to the landscape to the south of Donegal Town. The simple outbuilding and the gateway to the rear add to the context. The remains of the Franciscan friary to the north of the site, which was originally founded in the fifteenth century for the Franciscan Third Order Regular by the O'Donnell clan, adds substantially to the setting and historical interest. This dwelling was probably the residence of a Frederick George Gahen (1821/2 – 1904) in 1881 and 1894 (Slater’s Directory. Gahen was an engineer who served as the county surveyor for Donegal between 1864 and 1891.
