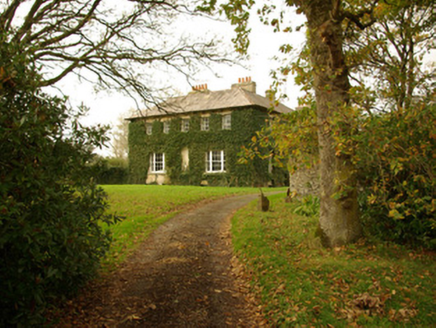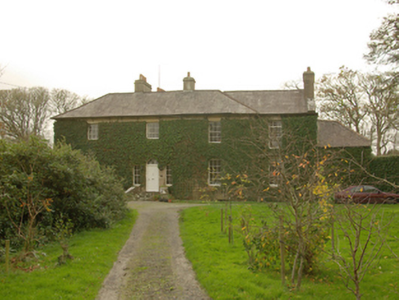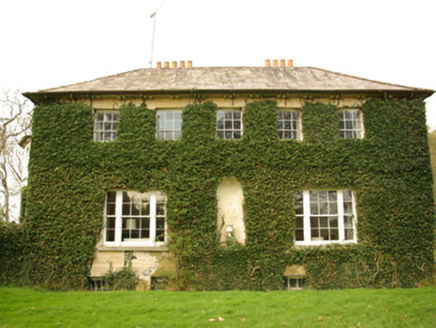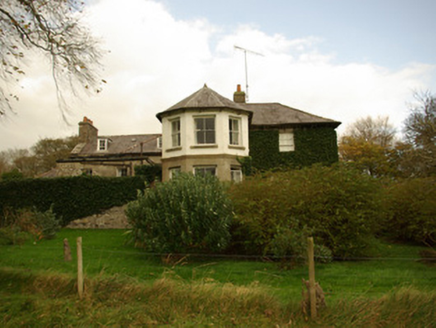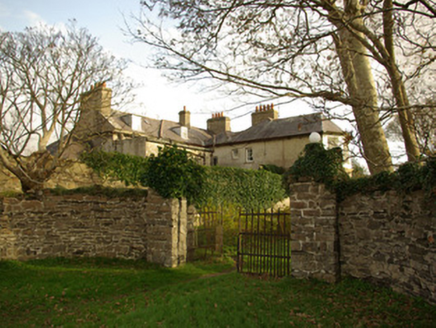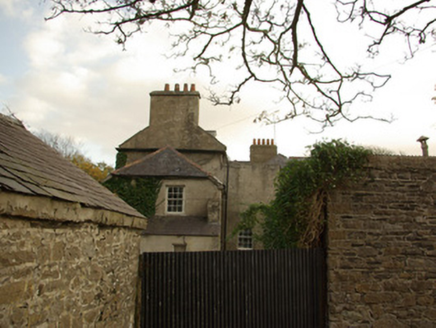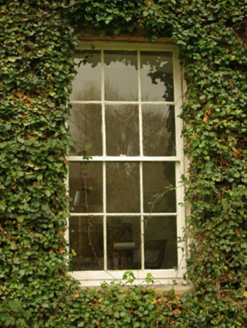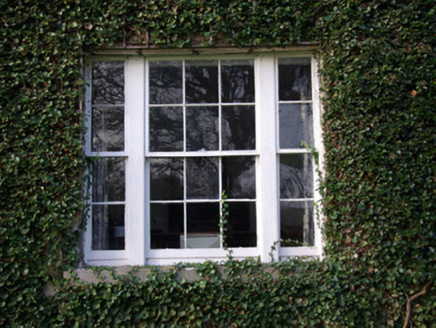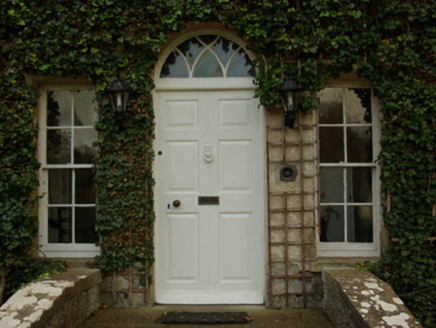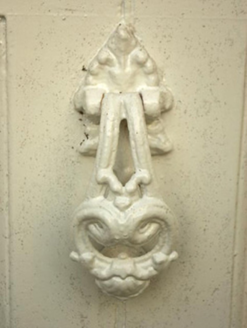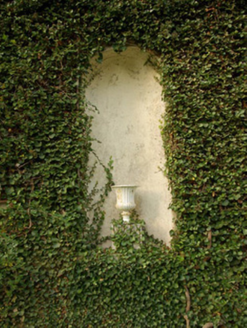Survey Data
Reg No
40909921
Rating
Regional
Categories of Special Interest
Architectural, Historical
Previous Name
Drumhome Church of Ireland Rectory
Original Use
House
In Use As
House
Date
1780 - 1820
Coordinates
190587, 372533
Date Recorded
05/11/2007
Date Updated
--/--/--
Description
Detached three-bay two-storey over basement former Church of Ireland rectory on L-shaped plan, built c. 1792 and altered c. 1820 and c. 1880, having two-storey with dormer attic level block to the south, single-bay single-storey extension attached to the north end having two-storey extension attached to the north end, and with two-storey canted projection to the west elevation, added c. 1880. Now in use as a private house with two-storey flat-roofed return to the rear, added c. 1950. Hipped natural slate roof with ridge tiles, cast-iron rainwater goods, and with a central pair of rendered chimneystacks having terracotta pots over; single-bay extension to the north end of the entrance block (east) having pitched natural slate roof with raised cut stone coping and rendered chimneystack to the north gable end. Hipped natural slate roof to return to the south having overhanging eaves with paired brackets; hipped natural slate roof to canted projection with paired brackets at eaves level. Square-headed dormer openings to the rear pitch of main block (west); cast-iron rooflights in places. Roughcast rendered walling, now largely obscured by vegetation. Roughcast rendered finish to canted projection at ground floor level with smooth rendered finish over at first floor level, separated by moulded stringcourse. Smooth rendered ruled-and-lined finish to rear elevation of extensions. Square-headed window openings to east elevation having tooled stone sills and with six-over-six and six-over-three pane timber sliding sash windows. Square-headed window openings to the south elevation having tooled stone sills, and with six-over-three pane timber sliding sash windows at first floor level and with central round-headed blind niche to ground floor level flanked to either side by Tripartite/Wyatt-style timber sliding sash windows. Wrought-iron security bars to a number of openings at basement level; two-over-two pane timber sliding sash windows to canted projection to the west. Round-headed door opening to the east elevation having timber panelled door with metal door furniture, fanlight over having intersecting tracery, and having square-headed sidelights having four-over-four pane timber sliding sash windows. Flight of cut stone steps over basement level giving access to door flanked to either side by rendered plinth walls having coping over. Set well back from road in mature landscaped grounds to the south of Donegal Town, and adjacent to the south of the shores of Donegal Bay. Ballintra River to the west of site. Gateway and gate lodge (see 40909922) to the south-east and complex of single- and two-storey outbuildings to the rear (see 40909920). Remains of former walled garden to the north-east. Gateway to the rear of house comprising a pair of squared rubble stone gate piers (on square-plan) having a pair of wrought-iron flat bar gates. Remains of former walled garden to the north-east.
Appraisal
This substantial late eighteenth-century former Church of Ireland rectory retains much of its early character and form. Its visual expression and architectural integrity is enhanced by the retention of much of its salient fabric including timber sliding sash windows and natural slate roofs. The doorway with delicate fanlight over and with sidelights provides an attractive central focus to the main block. This building has been extended and altered on a number of occasions, which has created a complex building with a confusing chronology. Indeed, it is possible that the south elevation was the original front elevation, later altered. The tripartite/Wyatt-style window openings at ground floor level to the south elevation are another feature found on many early nineteenth-century houses and rectories throughout Ireland, hinting a period of alteration c. 1820. The canted bay projection to the west was probably added during the late-nineteenth or early-twentieth century, and adds interest to this elevation. This building was originally built as a rectory associated with the now ruinous church in the parish of Drumhome (RMP DG103-002001-) at Mullanacross to the south. This church was superseded by a new church at Ballintra (see 40849004), which was built in 1795. Lewis (1837) records that this rectory was built in 1792, ‘by aid of a gift of £100 from the late Board of First Fruits’. It later became a private house sometime towards the end of the nineteenth century or very start of the twentieth century when it was possibly first superseded as the Church of Ireland parish rectory by a house in Ballintra (see 40849005, this may have been a curates house) and later by a new rectory at Ballintra (see 40849003), built in 1905. This building forms the centrepiece of a group of related sites along with the gateway and gate lodge (see 40909922) to the south-east, the complex of single- and two-storey outbuildings to the rear (see 40909920), and the remains of the former walled garden to site, and is an important element of the built heritage and social history of the local area. This building was the home of a Revd. Samuel Reid in 1881 and a Revd. Abraham Jagoe in 1894 (all Slater’s Directory).
