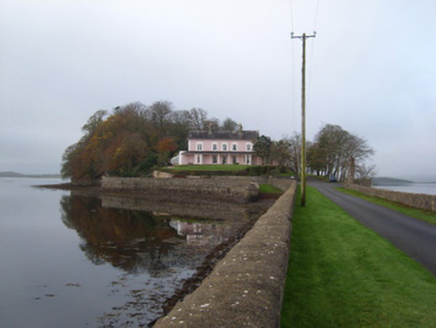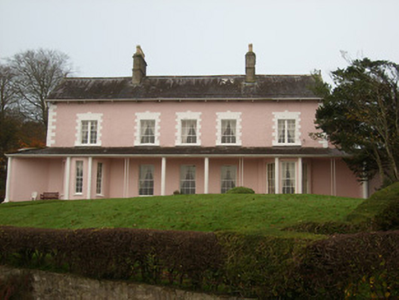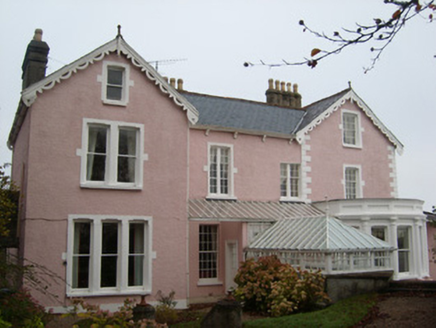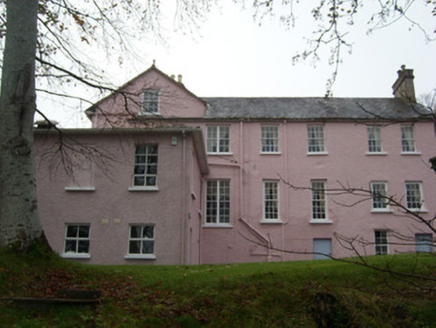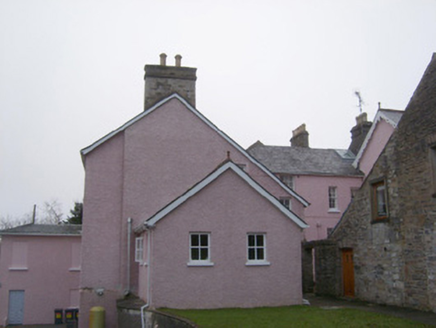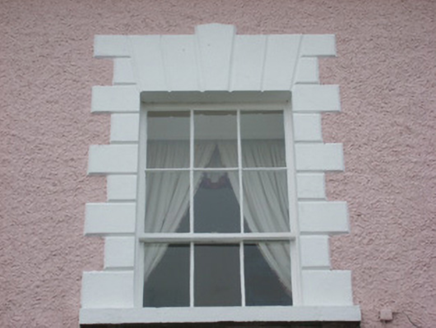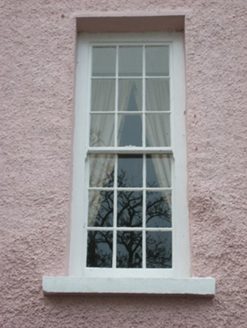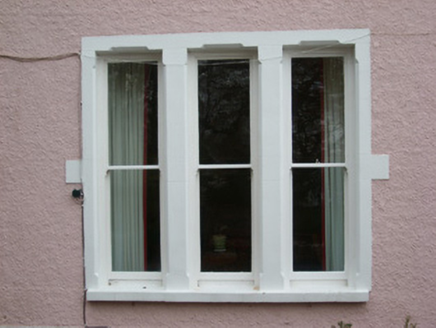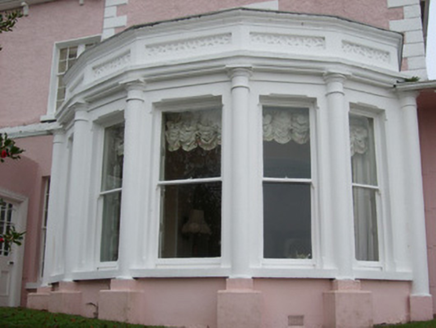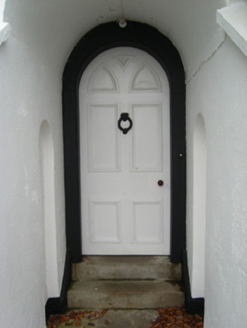Survey Data
Reg No
40909919
Rating
Regional
Categories of Special Interest
Architectural, Artistic, Historical
Previous Name
St. Ernan's
Original Use
House
Date
1820 - 1830
Coordinates
191008, 375952
Date Recorded
13/11/2007
Date Updated
--/--/--
Description
Detached five-bay two-storey house with attic level, built between 1824 and 1826 and altered and extended c. 1895, having continuous open single-storey open veranda to the front elevation (east) with canted bay window openings to the outer bays. Slightly advanced gable-fronted bays to either end of the south elevation having pierced bargeboards and finials over gable apexes; single-storey conservatory with pitched glass roof to centre of south elevation and wide single-bay single-storey five-light canted-bay window to the east end of the south elevation having engaged Doric pilasters between window openings supported moulded cornice over with inset rectangular panels to frieze having vermiculated detailing. Single-bay single-storey entrance porch to the south elevation. Multiple-bay two-storey over basement return to the rear (west) added c. 1895. Now in use as a hotel with various two- and three-storey returns and additions to the rear (west). Pitched natural slate roof to main body of building having a central pair of ashlar chimneystacks with terracotta pots over, slightly overhanging eaves with paired cut stone brackets to eaves, terracotta ridge tiles, and cast-iron rainwater goods. Hipped natural slate roof to veranda supported on circular columns, and having decorative cast-iron verge boards. Roughcast rendered walls at first floor level with smooth render finish at ground floor level/veranda to east elevation. Square-headed window openings at first floor level having raised render block-and-start surrounds, stone sills and with six-over three-pane timber sliding sash windows to central three bays and paired four-over-six pane timber sliding sash windows to the outer bays. Square-headed window openings at ground floor level having six-over-six pane timber sliding sash windows. Square-headed window openings to other elevations having variety of timber sliding sash windows, some paired and tripartite and some with raised rendered surrounds having chamfered reveals. Recessed round-headed door opening, set in vaulted recesses with round-headed niches flanking doorway, having timber panelled door with intersecting tracery to head, and with flight of stone steps. Interesting interior with plaster cornices, carved oak fireplaces, corridors with coffered ceilings, timber panelled shutters, carved timber doors with aedicules, and timber and wrought-iron balustrade to staircase. Set on a private island in Donegal Bay and reached from the mainland by a causeway (see 40909949). Island surrounded by rubble stone boundary wall. Converted outbuilding (see 40909948) to the rear (west). Mature wooded grounds to the rear having remains of former walled garden. Former bathing house (see 40909951) to the south-west tip of island.
Appraisal
Despite some modern alterations and extensions, this picturesque and well-proportioned Regency house with later Victorian alterations retains much of its early character and form, particularly to the east and south elevations. Its visual expression and architectural integrity is enhanced by the retention of much of its salient fabric, including natural slate roofs and timber sliding sash windows. The veranda with decorative cast-iron detailing and columns, the pierced timber bargeboards to the gable ends, and the elaborate canted bay window to the south elevation adds decorative interest to this instantly-appealing house. Much of the fabric also survives to the interior, including timber panelling, timber panelled doors, elaborate staircase, carved oak fireplaces, and decorative plasterwork. This fine house was originally built as a retreat for John Hamilton (1800 – 1884) of nearby Brown Hall (see 40910402). It later became his preferred residence. It later passed into the ownership of his daughter, Arabella, the wife of A.H. Foster (in residence in 1894 – Slater’s Directory). It was subsequently in the ownership of Henry Stubbs (who lived at Danby, near Ballyshannon, for a period during the early twentieth century). Stubbs carried out extensive alterations at St. Ernan’s something during the last decade of the nineteenth-century or the first decade of the twentieth century, which gives the building its late Victoria/Edwardian character (particularly) to the south elevation with gabled breakfronts having decorative bargeboards. The elaborate canted bay window to the south elevation may also date to this later period of alteration. It was later the seat of the Hon. M.C.C. Fitzmaurice, later the Sixth Lord Muskerry. It later went into use as a hotel or guesthouse, a function it still retains. Idyllically set on a picturesque wooded island in Donegal Bay, this house is an important element of the built heritage and social history of the local area. The boundary wall surrounding the island, the remains of the walled garden to the west, the altered complex of outbuildings to the rear (see 40909948), the former bathing house (see 40909951) to the south-west corner of the island, and the causeway (see 40909949) to the east all add to the setting and context, and complete this notable composition.
