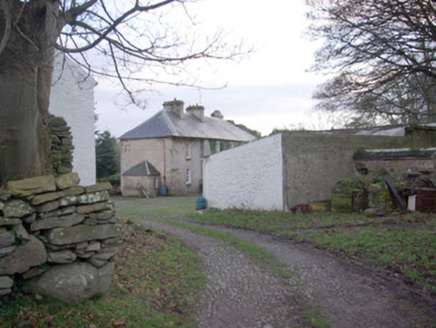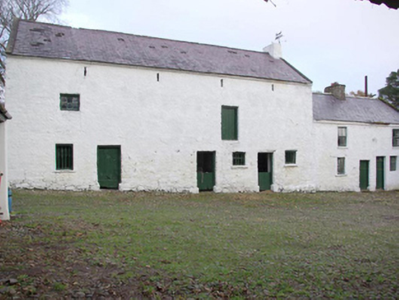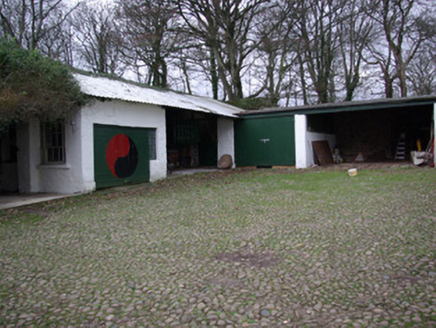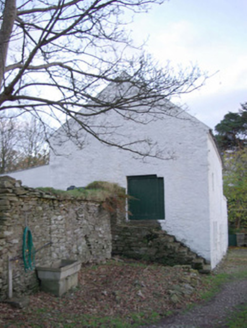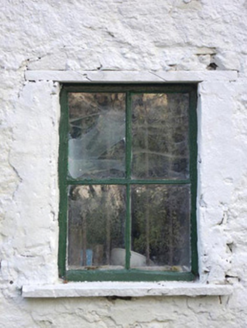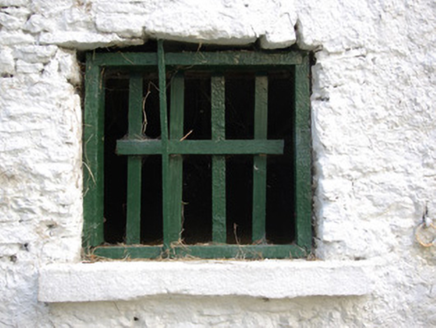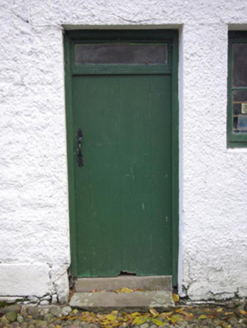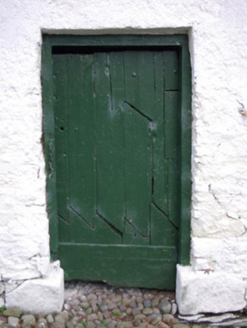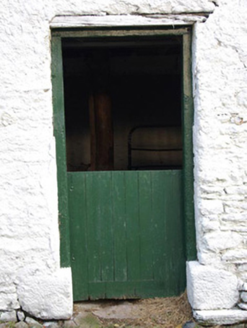Survey Data
Reg No
40909840
Rating
Regional
Categories of Special Interest
Architectural, Social
Original Use
Outbuilding
In Use As
House
Date
1740 - 1820
Coordinates
175056, 376625
Date Recorded
22/11/2007
Date Updated
--/--/--
Description
Complex of two- and three-storey outbuildings associated with Bruckless House (see 40909802), built c. 1760, comprising main six-bay three-storey block to the west with two later two-bay two-storey dwellings/buildings (possibly a pair of former worker’s houses) attached to the east gable end. Pitched natural slate roof to main block having projecting eaves course, raised rendered verges to the gable ends, and with rendered chimneystack to the east gable end. Pitched natural slate roof to dwellings buildings to the east having projecting eaves course, central rendered chimneystack, and with rendered verge to the east gable end. Rendered rubble stone walls. Square-headed window openings with mainly fixed timber windows/vents; replacement casement windows to dwellings to the east; single multiple-pane timber window at first floor level to the west end of front elevation of main block (south). Narrow loop hole type window openings to three-storey block at second floor level. Square-headed doorways to main block having roughly squared plinth blocks to base and with timber battened doors and half-doors; square-headed loading bay at first floor level having battened timber door. Flight of stone steps to the west gable end having access to square-headed doorway at first floor level with battened timber door. Square-headed doorways to dwellings to the east having battened timber doors, and stone thresholds/steps, overlight to the doorway to the building to the east. Complex of singlet-storey outbuildings on L-shaped plan to the south of main building having mono-pitched corrugated-metal roofs, rendered walls, and square-headed openings with timber windows and timber doors; square-headed carriage-arches having battened timber double doors. Buildings arranged around a cobbled courtyard to the rear (north) of Bruckless House. Laneway into yard from the north.
Appraisal
This well-maintained and substantial complex of outbuildings retains its early character and form. Their visual expression and integrity is enhanced by the retention of much of their early fabric including natural slate roofs and battened timber doors and half-doors. The irregular-spacing of the openings to the main building, and the unrefined construction creates an appealing, almost vernacular appearance that is in contrast to the more formal architectural character of the main house to the south (see 40909802). The scale of this complex provides an interesting historical insight into the resources required to run and maintain a middle-sized holding in Ireland during the eighteenth and nineteenth century. The two two-storey buildings to the east end of the main three-storey block were probably originally built as a pair of estate worker’s house, and these add considerably to the context and setting of this complex. These buildings are probably slightly later additions, perhaps added during the second half of the nineteenth century. This three-storey outbuilding and the attached former estate worker’s houses form part of a group of related structures at Bruckless House, and represent an integral element of the built heritage and social history of the local area in their own right. The rare survival of cobbled courtyard gives continuity and charm to the setting of these compositions.
