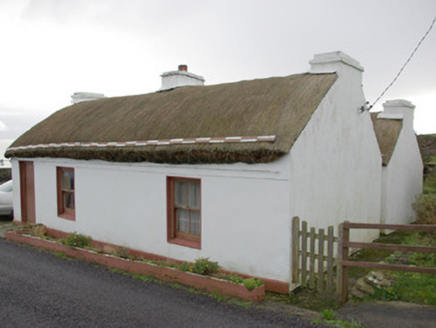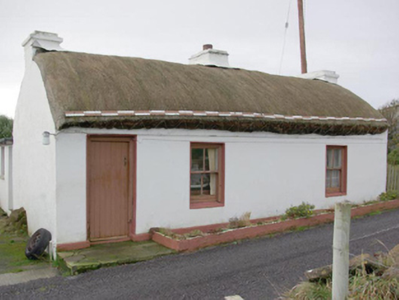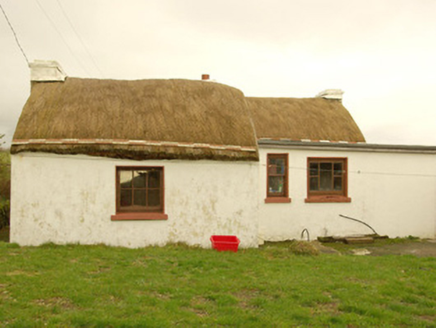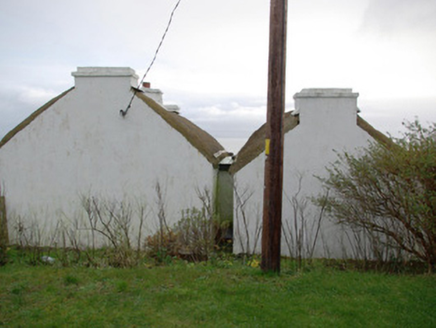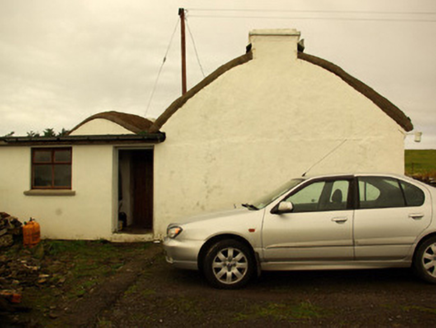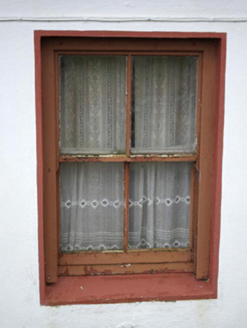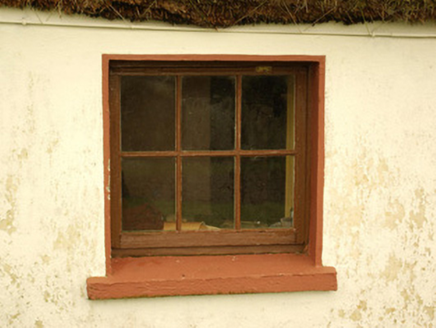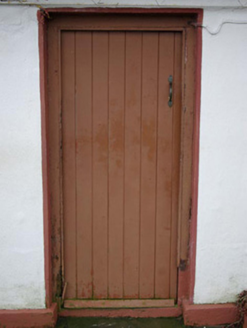Survey Data
Reg No
40909819
Rating
Regional
Categories of Special Interest
Architectural, Technical
Original Use
House
In Use As
House
Date
1800 - 1840
Coordinates
174668, 371890
Date Recorded
26/11/2007
Date Updated
--/--/--
Description
Detached three-bay single-storey vernacular house, built c. 1820, having single-bay single-storey thatched extension to the rear (south-west) at the north-west corner and with modern single-storey flat-roofed extension to the rear at the south-east end. Pitched/domed straw thatched roof having three rendered chimneystacks, one to either gable end (south-east and north-west) and one to the centre; pitched/domed straw thatched roof to rear extension to the rear at the north-west end having rendered chimneystack to the north-west gable end. Ropes and wire mesh over thatched roofs tied to rail below eaves level. Flat felt roof to modern extension. Smooth rendered walls over projecting smooth rendered plinth. Square-headed window openings having smooth rendered reveals, and with two-over-two pane timber sash windows; timber casement windows to rear elevation. Square-headed doorway to the south-east end of main elevation (north-east) having smooth rendered reveals and battened timber door. Stone threshold to doorway. Road-fronted along small rural road adjacent to Ballysaggart Pier, overlooking Inver Bay to the east and north-east. Yard adjacent to the south-east. Located to the south of Dunkineely on the east side of St. John’s Point.
Appraisal
This vernacular house retains much of its early character and form despite various alterations over the years, and is an appealing feature in the scenic landscape along St. John’s Point and adjacent to Ballysaggart Pier. Modest in scale, it exhibits the simple and functional form of vernacular building in Ireland. The retention of the early timber sliding sash windows adds substantially to its integrity and visual appeal. Of particular interest in the survival of the thatched roof, which is now sadly becoming increasingly rare in Donegal. The rounded roof is a typical feature of thatched houses located close to the sea in exposed areas in the north-west of Ireland, while the rails to the eaves were used to tie ropes (and sometimes nets or wire mesh) over the roof to secure it against the prevailing winds as is the case here at Ballysaggart. This building is notable for the unusual thatched return to the rear, which creates a distinctive double-pile appearance that is unusual to find with vernacular buildings of this type, which are usually extended along its length. This arrangement may indicate that this building was originally terraced or semi-detached, which would eliminate the possibility of extension along its length (Ordnance Survey first edition six-inch map of 1837 depicts two terraces of buildings, one to either side of the road, here at this time. The arrangement of the openings to the front elevation, and the occurrence of three chimneystacks, are also unusual, and indicate that this building has been altered on a number of occasions. The location of this building adjacent to Ballysaggart Pier suggests that it was originally built as a fisherman’s house. This house represents an interesting surviving example of a once ubiquitous building type in the rural Irish countryside, and is a valuable addition to the extensive vernacular heritage of County Donegal.
