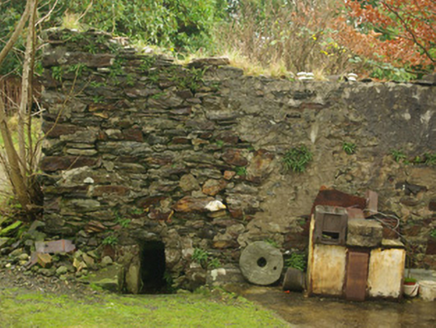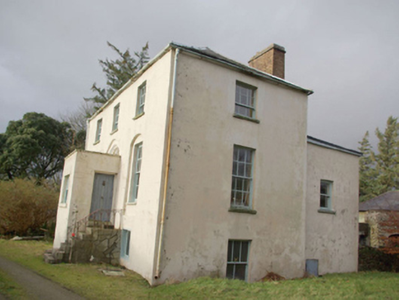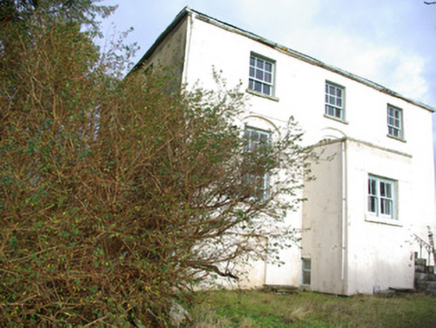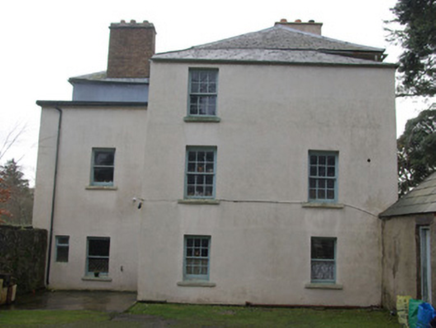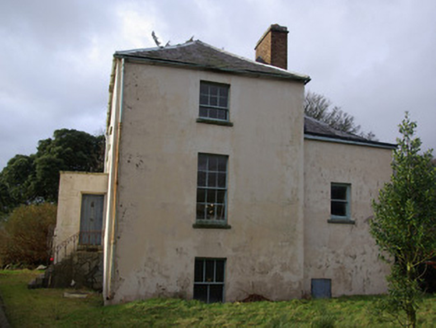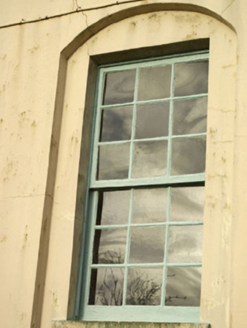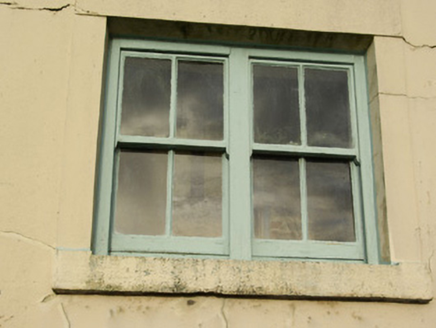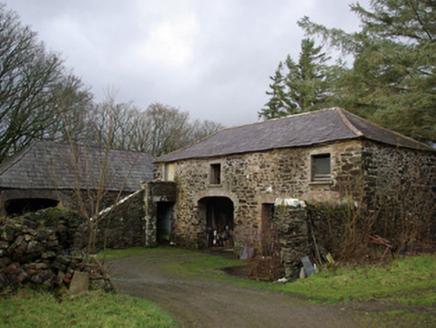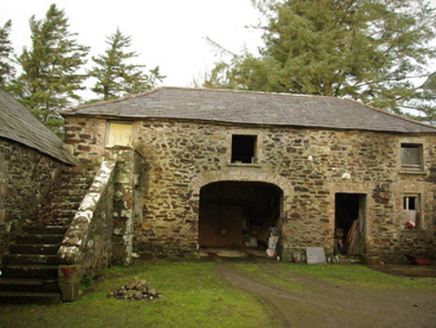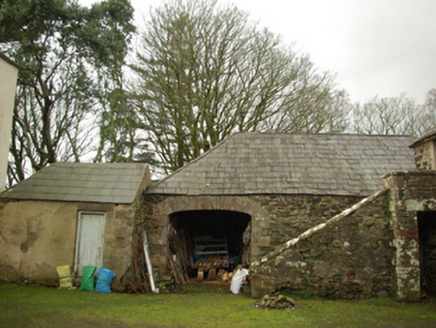Survey Data
Reg No
40909610
Rating
Regional
Categories of Special Interest
Architectural, Social, Technical
Previous Name
Roxborough Church of Ireland Rectory
Original Use
Rectory/glebe/vicarage/curate's house
In Use As
House
Date
1800 - 1830
Coordinates
159393, 377391
Date Recorded
04/12/2007
Date Updated
--/--/--
Description
Detached three-bay two-storey over basement former Church of Ireland rectory, built c. 1815, having later single-storey over basement porch to the centre of the front elevation (south-east) and with three-storey return and two-storey extensions to the rear (north-west). Now in use as a private house. Hipped natural slate roof having cast-iron rainwater goods, and having red brick chimneystack with stone coping over to the rear pitch at the north-east corner and rendered chimneystack to the rear pitch at the north-west corner. Flat roof with slightly raised parapet with coping over to porch. Smooth rendered walls. Square-headed window openings having stone sills and with six-over-six pane timber sliding sash windows at first floor level and six-over-three pane timber sliding sash windows at first floor level. Window openings to front elevation at ground floor level set into segmental-headed recesses. Square-headed window opening to the front face of porch (south-east) having paired two-over-two pane timber sliding sash windows. Square-headed window openings to other elevations having variety of timber sliding sash windows. Window opening to the south-west end of the main elevation at basement level now boarded. Square-headed doorway to the north-east face of porch having timber sheeted door. Doorway reached up flight of steps having wrought-iron railings. Original doorway behind porch having segmental-headed spoke fanlight set in segmental-headed recess. Set well back from road in extensive mature grounds to the north-west of Cill Charta/Kilcar. Complex of single- and two-storey outbuildings arranged around a courtyard to the rear (north-west). Three-bay two-storey outbuilding to the south-west corner of yard to rear having hipped natural slate roof with brick eaves course, rubble stone walls, square-headed window and door openings with red surrounds and remains of timber fittings, and segmental-headed carriage-arch having red brick voussoirs; flight of cut stone steps to the south-west corner of outbuilding, giving access to door at first floor level, having rubble stone walls with stone coping over; and with ashlar pier to the north-east corner adjoining building. Single-bay single-storey outbuilding to the south-west corner of yard to rear having hipped natural slate roof, rubble stone walls, and segmental-headed carriage-arch having dressed stone voussoirs and surround. Rubble stone boundary walls to site. Gateway to yard to the rear having rubble stone gate pier (on square-plan) having wrought-iron flat-bar gate. Well to site set into recess in rubble stone boundary wall. Associated Church or Ireland church (see 40844004), now ruinous, to the south-east.
Appraisal
This well-proportioned and substantial former Church of Ireland rectory retains its original character and form. Its visual appeal and integrity are enhanced by the retention of much of the earlier fabric including natural slate roof and timber sliding sash windows. The three-bay two-storey form is typical of Church of Ireland rectory buildings (particularly those built by the Board of First Fruits), and many middle class gentleman's residences, dating from the late-eighteenth and early-nineteenth century. The segmental-headed recesses to the ground floor level and the elegant central spoke fanlight over the original doorway, now hidden behind a later porch, give this building a more formal architectural character than is normally found at rural Church of Ireland rectories, although the later porch detracts slightly from its architectural impact. This building is of social and historical interest to the local area on account of its original intended function as a Church of Ireland rectory. The original construction date is not known but a rectory at Kilcar, one an a half miles from the church, is recorded in the Established Church Papers of 1820, when a Revd. James Hamilton was in residence. However, it may have been rebuilt in 1828 when the associated Church of Ireland church (see 40844004), now ruinous, at Kilcar to the south-east was originally constructed, replacing an earlier church at Cill Charta/Kilcar. Set well back from the road in mature grounds, this former rectory adds historic interest to its pleasant rural location and is an integral element of the built heritage of the Cill Charta/Kilcar area. The attractive and well-built complex of outbuildings to the rear also survive in good condition and are significant survivals in their own rights, and add substantially to the setting and context of this former rectory. Lewis (1837) records that this rectory was ‘in the patronage of the Bishop’, and that the tithes amounted to £125. This building was probably the residence of a Revd. Edward Labatt in 1833 (rent account) and in 1847 (account of the rector collection money to help those suffering during the Great Famine). It was later the home of a Revd. William B. Bradshaw in 1881 and 1894 (Slater’s Directory), and a Randolph Berry in 1901 (census).
