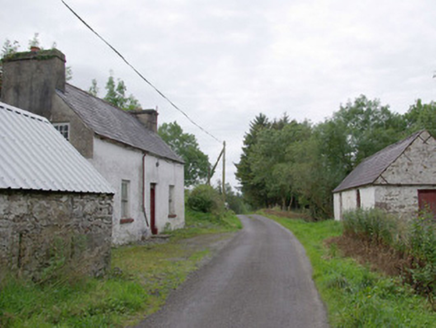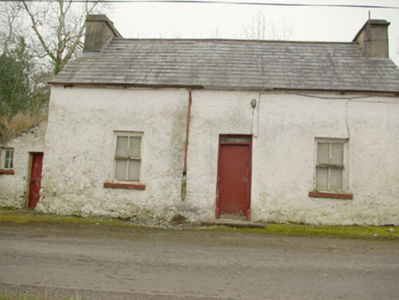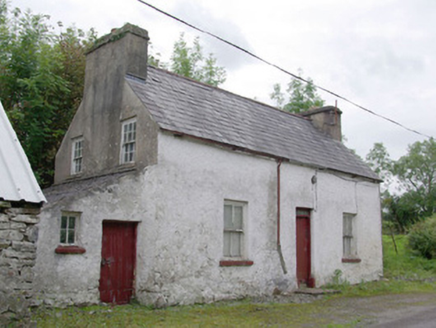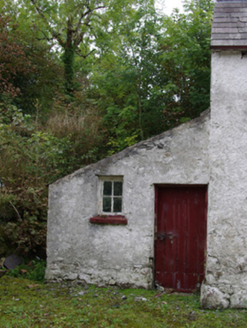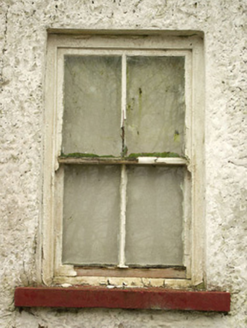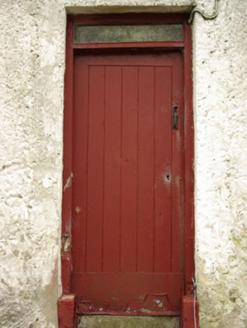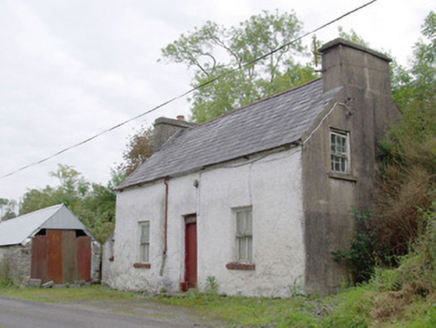Survey Data
Reg No
40909427
Rating
Regional
Categories of Special Interest
Architectural
Original Use
House
In Use As
House
Date
1860 - 1900
Coordinates
196029, 378710
Date Recorded
13/09/2007
Date Updated
--/--/--
Description
Detached two-bay single-storey house with attic level, built c. 1880, having two-bay single-storey addition/outbuilding attached to the north-east gable end. Pitched natural slate roof with terracotta ridge tiles, projecting eaves course, cast-iron rainwater goods and with rendered chimneystacks to the gable ends (south-west and north-east). Mono-pitched natural slate roof to single-storey addition to the north-east gable. Roughcast rendered rubble stone walls to the main elevation (north-west), smooth rendered ruled-and-lines walls to the gable ends (north-east and south-west). Square-headed window openings having stone sills, and with two-over-two pane timber sliding sash windows to the main elevation (north-west) and six-over-six pane timber sliding sash windows to gable ends (north-east and south-west) at attic level. Central square-headed door opening to the main elevation having stone plinth blocks to base, timber sheeted door and plain overlight. Square-headed openings to the front face of attached outbuilding having timber battened door and fixed-pane timber window. Set slightly back from road in the rural countryside to the east of Donegal Town. Detached single-storey outbuilding to the north-east having corrugated-metal roof and rubble stone walls; detached single-storey outbuilding with basement level across the road to the north-west having pitched natural slate roof, rubble stone walls, and square-headed doorways with battened timber doors.
Appraisal
This appealing and well-built house, of late nineteenth-century appearance, retains its original character and form despite being no longer occupied. Its architectural integrity is enhanced by the retention of most of its original fabric including natural slate roofs, timber sheeted doors and timber sliding sash windows. Its single-storey form with attic level and large expanses of blank wall to the main elevation is unusual and distinctive, and adds variety to the rural landscape to the east of Donegal Town. Buildings of this scale were, until recently, a common feature in the rural landscape of County Donegal. However, it is now becoming increasingly rare to find examples in such originally condition as this building at Drummenny, which adds to its significance. Sensitively restored, this building would make a strongly positive contribution to its environment, and it is an integral element of the built heritage of the local area. The single-storey rubble stone outbuildings, particularly the building across the road to the north-west with the natural slate roof, add to the setting and context, and completes this composition.
