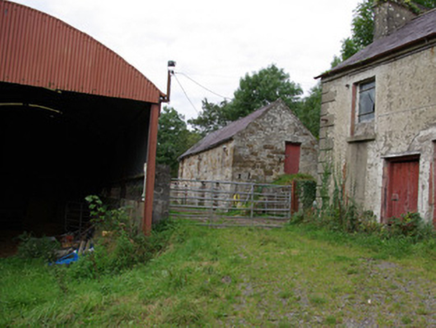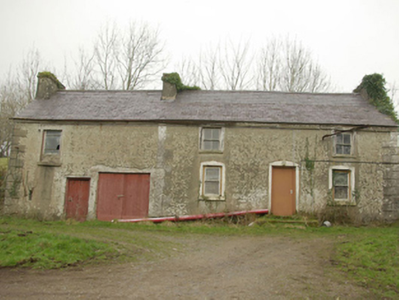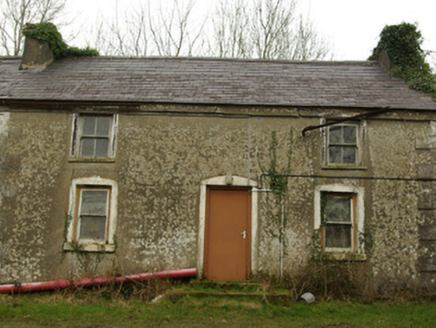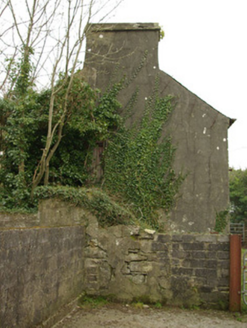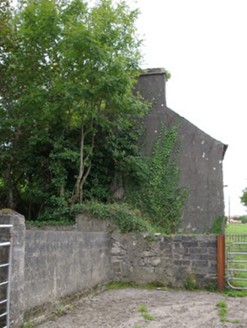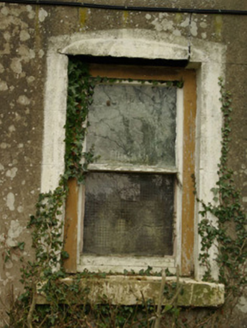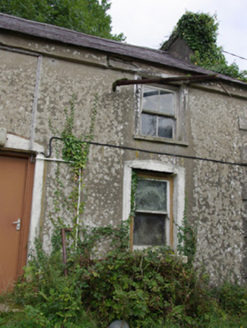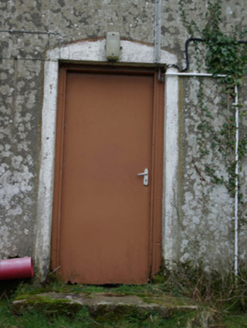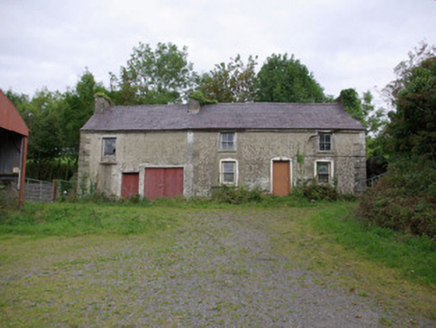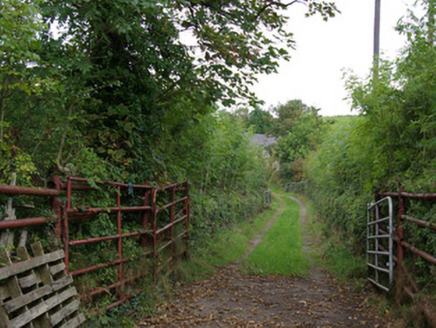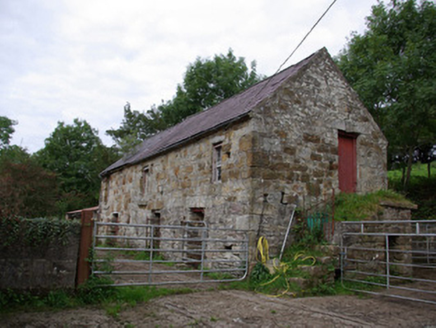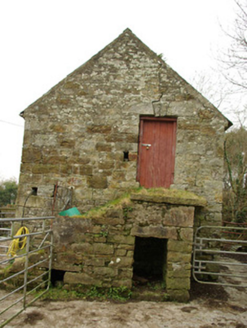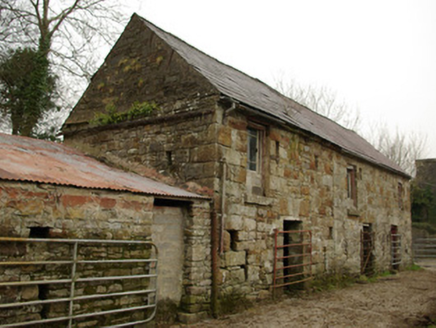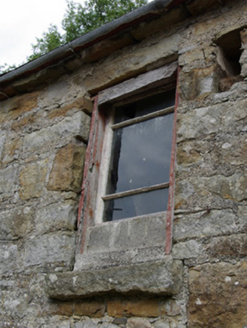Survey Data
Reg No
40909425
Rating
Regional
Categories of Special Interest
Architectural
Original Use
House
Date
1850 - 1890
Coordinates
194760, 377988
Date Recorded
13/09/2007
Date Updated
--/--/--
Description
Detached three-bay two-storey house, built c. 1870, having two-bay two-storey outbuilding attached to the west gable end under the same roofline. Now out of use. Pitched natural slate roof (large slates to ridge, smaller slates to eaves) with ridge tiles, projecting rendered eaves course, cast-iron rainwater goods, and three rendered chimneystacks (one to either end of former dwelling and one to the west gable end). Smooth rendered ruled-and-lined walls having smooth rendered block-and-start quoins to the corners. Square-headed window openings having stone sills, and with two-over-two pane timber sliding sash windows to the first floor opening of dwelling and one-over-one pane timber sliding sash windows at ground floor level having exposed sash boxes. Central square-headed doorway opening to former dwelling having replacement timber door and with flight of steps. Square-headed carriage-arch and square-headed doorway to attached outbuilding having battened timber doors and double-doors. Set back from road in own grounds to the east/south-east of Donegal Town. Approach avenue to house from road to the south. Two-storey outbuilding to the west, built c. 1820 and possibly a former dwelling to site, having pitched natural slate roof, coursed squared masonry with flush roughly dressed squared stone quoins to the corners, square-headed window openings with timber sliding sash windows at first floor level, and square-headed doorways at ground floor level having remains of timber fittings. Flight of stone steps (external) to the east gable end of outbuilding, giving access to square-headed doorway at first floor level having timber battened door. Single-storey outbuilding attached to the west end of outbuilding having mono-pitched corrugated-metal roof, rubble stone walls, and square-headed openings. Farmyard/yard to the front of former dwelling (south) with modern corrugated-metal hayshed to the west.
Appraisal
Despite being out of use, this two-storey vernacular house/farm house, of mid-to-late nineteenth century appearance, retains its early character and form. Its visual expression and architectural integrity is enhanced by the retention of the natural slate roof with two sizes of slates and the timber sliding sash windows. The irregularly-spaced and sized window openings lend this building a pleasing vernacular character. This building is notable for having an attached outbuilding to the west that is contained under the same roofline as the dwelling house to the east. The pronounced block-and-start quoins to the corners add the bare minimum of formal architectural pretensions to this otherwise plain and utilitarian structure. Buildings of this type and scale were, until recently, a common/ubiquitous feature of the rural Irish countryside. However, it is now becoming increasingly rare to find an example in such original condition as this building at Drummeeny Little, which makes this structure and increasingly rare example of its type and date. The two-storey outbuilding to the west of the dwelling adds considerably to the setting and context of this house. This outbuilding, which predates the house (on Ordnance Survey first edition six-inch map of 1837), is built of unusually good-quality squared and coursed sandstone masonry, and it may represent an earlier dwelling to site. The external flight of stone steps to the east gable end of this building is a feature found on numerous outbuildings in south County Donegal and adds further interest to this structure. Sensitively restored, the former house/farm house would make a strongly positive contribution to the rural landscape to the east of Donegal Town, and it represents an addition to the built and vernacular heritage of the local area.
