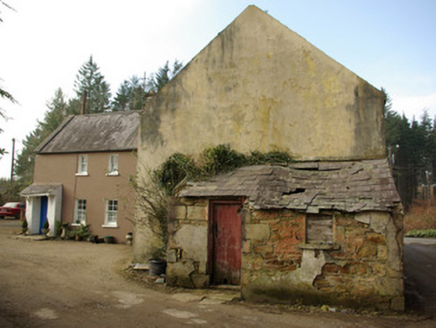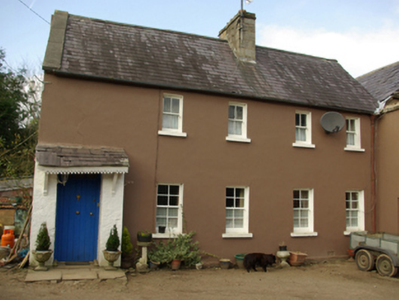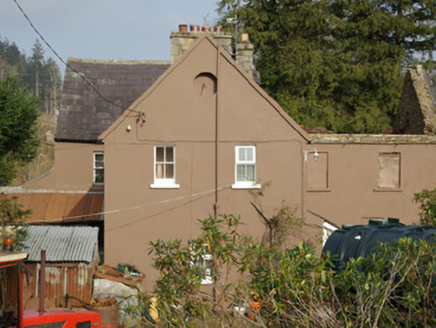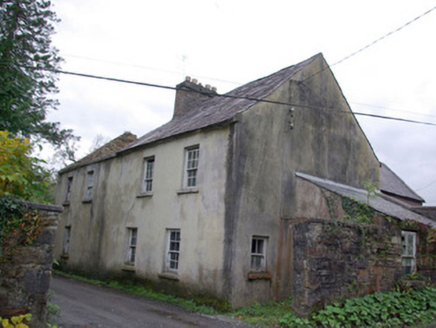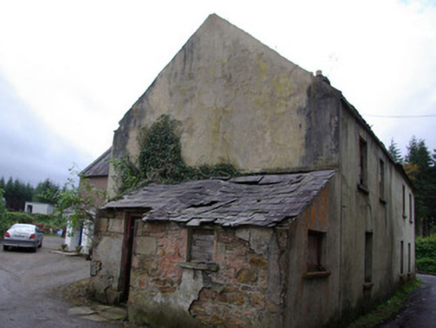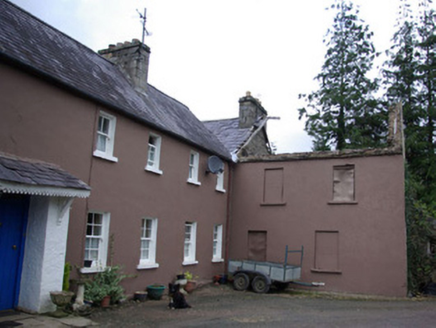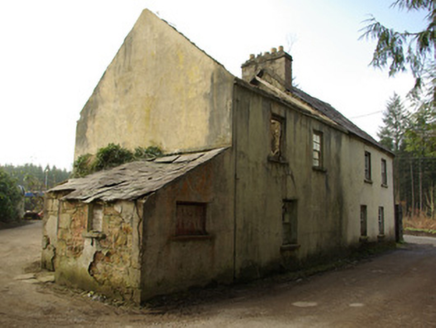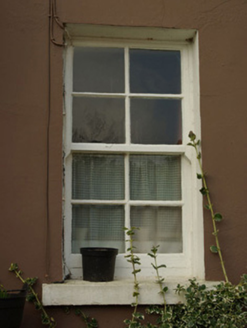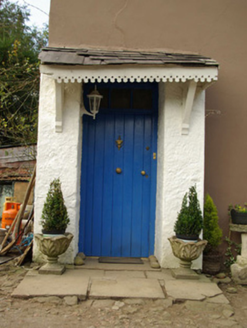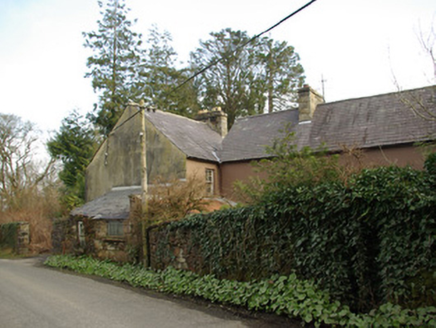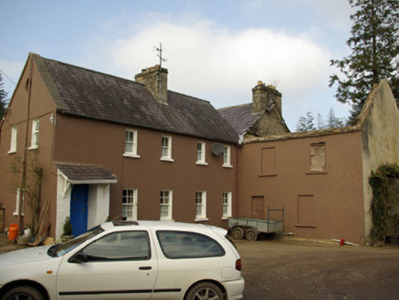Survey Data
Reg No
40909415
Rating
Regional
Categories of Special Interest
Architectural, Social
Previous Name
Lough Eske Castle
Original Use
Worker's house
In Use As
House
Date
1800 - 1870
Coordinates
195786, 382484
Date Recorded
14/11/2007
Date Updated
--/--/--
Description
Detached four-bay two-storey house(s) on T-shaped plan, built c. 1820. Extended to the south, c. 1860, with addition of five-bay two-storey block having single-bay single-storey entrance porch attached to the south corner of the east elevation with canopy roof over. Single-bay additions to the east and west gable ends of original building having mono-pitched slate roofs over. Possibly originally in use as workers’ house(s) associated with Lough Eske Castle (see 40909401) to the south. Original building now unoccupied, wing to the south now in use as a private house. Pitched natural slate roof to block to the south having projecting cut stone eaves course, clay ridge tiles, central dressed coursed squared/ashlar sandstone chimneystack and with raised cut stone coping/verge to the south gable end. Pitched natural slate roof to western half of original building to the north having projecting cut stone eaves course, clay ridge tiles, dressed coursed squared/ashlar sandstone chimneystack to the east end; roof to section to the east now collapsed/removed. Some surviving sections of cast-iron rainwater goods. Decorative timber bargeboard and carved timber painted brackets to canopy porch to the south end of block to the south. Smooth rendered walls over projecting stone plinth course. Render failing in places to building to the north exposing rubble stone construction with flush ashlar quoins to the corners. Square-headed window openings to building to the south having stone sills, and with four-over-four pane timber sliding sash windows at ground floor level and two-over-two pane timber sliding sash windows at first floor level. Replacement windows to the south gable end with roundel opening at attic level. Six-over-six pane timber sliding sash windows to the building(s) to the north, some openings now blocked to building to the east end of range to the north. Square-headed doorway to the porch to building to the south having timber panelled door and plain overlight. Set adjacent to road at one of the north-east entrance to Lough Eske Castle (see 40909401). Yard to the east. Rubble stone wall to road-frontage to the north-east and the south-west. Single-storey outbuilding to the south-west having pitched natural slate roof and with rubble stone walls. Gateway to the north-west comprising a pair of stone gate piers (on square-plan having stone coping/capstones over. Single-storey corrugated outbuildings to the south-west.
Appraisal
This interesting and substantial two-storey building retains much of its early form and architectural character. This building(s) is of two distinct phases; the now sadly derelict building/block to the north, which was built pre-1836, and the inhabited two-storey block to the south, which was built c. 1860. This later two-storey block retains much of its early fabric, including natural slate roof and timber sliding sash windows, which adds to its integrity and visual appeal. The good-quality cut stone chimneystack creates interest to the roofscape, while the delicate timber bargeboard to the canopy porch adds some aesthetic appeal to this otherwise largely plain structure. The form and the location of this/these building(s) adjacent to the former service entrance to Lough Eske Castle (see 40909401) suggests that it/they may have been originally built as estate worker’s house, a steward’s house or maybe a farm manager’s house associated with this former great demesne. This building forms part of a collection of related structures associated with Lough Eske Castle, and represents an addition to the built heritage of the local area in its own right. The simple rubble stone boundary walls, the rubble stone outbuilding to the south-west and the gateway to site all add to the setting and context of this appealing building(s).
