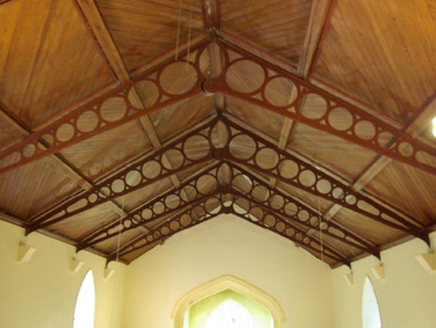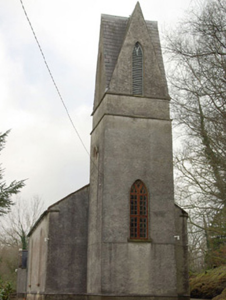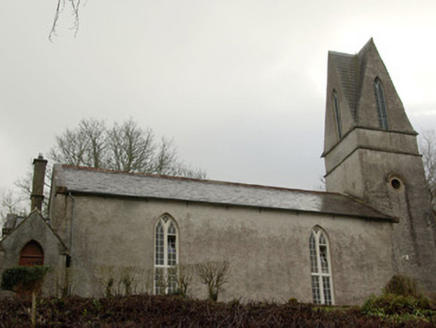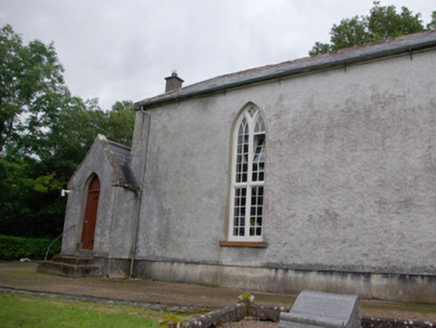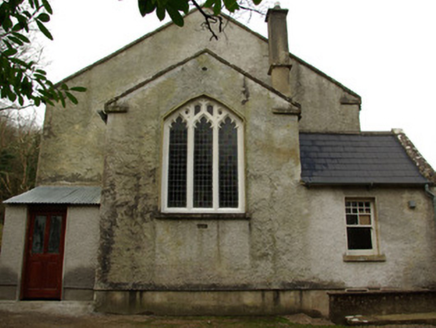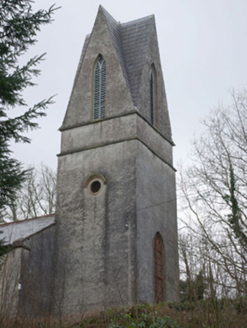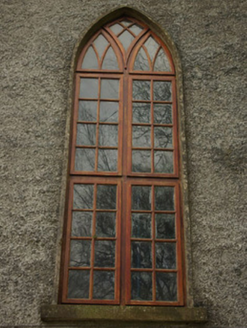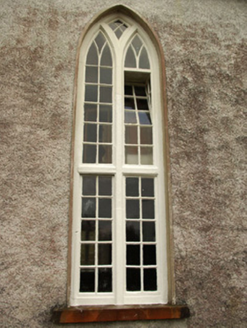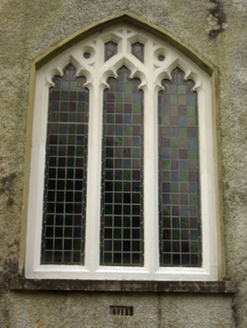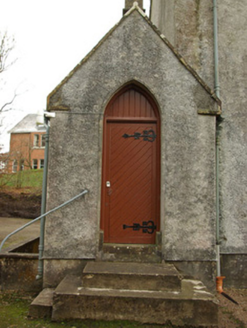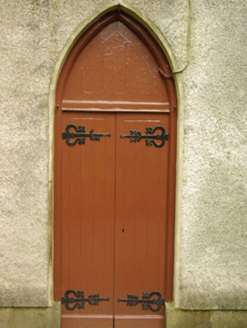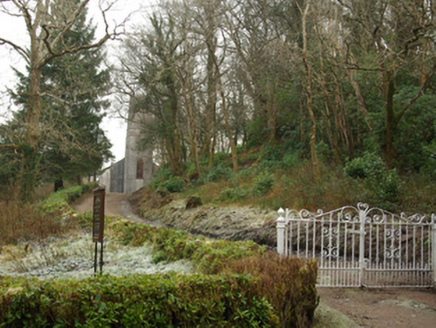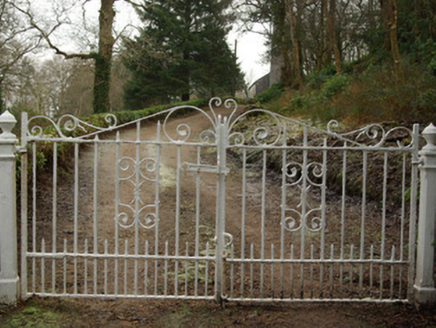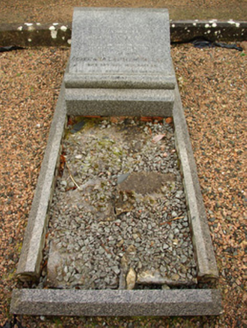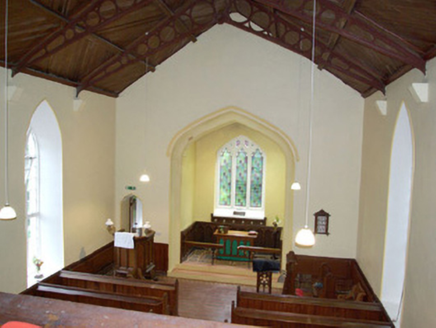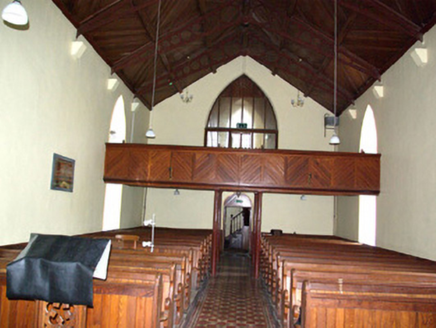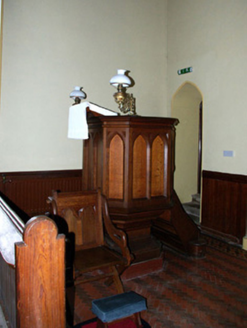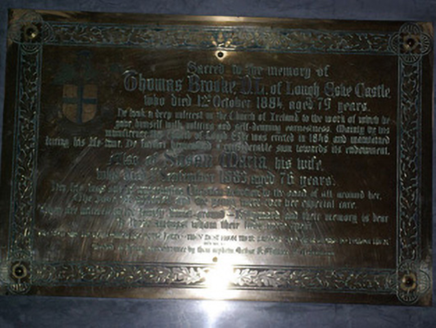Survey Data
Reg No
40909402
Rating
Regional
Categories of Special Interest
Architectural, Social
Previous Name
Lough Eske Church of Ireland Church
Original Use
Church/chapel
In Use As
Church/chapel
Date
1840 - 1910
Coordinates
196692, 381992
Date Recorded
20/09/2007
Date Updated
--/--/--
Description
Freestanding Church of Ireland church, built 1846 and extended in 1905, comprising two-bay nave to the east, two-stage tower (on square-plan) to the west having crossed saddlebacked upper storey with gabled faces to all four sides, shallow projecting chancel to the east gable end (added 1905) having vestry attached to the south (added 1905) with projecting single-bay gable-fronted entrance porch to the south, and with modern single-storey boiler house addition to the north side of the nave. Further works (unknown) carried out in 1929. Pitched natural slate roof to main body of building/nave having projecting ashlar eaves course, raised ashlar verge/coping to either end, and with cast-iron rainwater water goods. Pitched artificial slate roofs to later vestry and chancel having raised ashlar copings of the gable ends; cement rendered chimneystack to the vestry. Natural slate roofs to saddleback tower. Roughcast rendered walls over rubble stone construction with smooth rendered plinth course. Ashlar stringcourses to tower, delimitating stages. Pointed-arch window openings to side elevations of nave having smooth rendered reveals, cut stone sills, timber Y-tracery and with multiple-pane timber windows with horizontal pivot opening lights. Triple-light pointed segmental-headed Decorated Gothic window opening to the east gable of chancel having tracery with cusped heads, stone sills, rendered reveals and with leaded coloured glass. Pointed-arched window opening to the west face of tower at first stage level having smooth rendered reveal, stone sill, and replacement window; roundel/oculus opening to the south face of tower at first stage level having cut stone surround with hoodmoulding over; pointed-arched window openings to gabled projections to saddlebacked upper storey having rendered reveals and timber louvered fittings. Square-headed window opening to vestry (east elevation) having smooth rendered reveal, stone sill and with ten-over-on pane timber sliding sash window. Pointed-arched doorway to the north face of tower having rendered reveals, timber double-doors with ornate wrought-iron hinges, and with timber panel over. Pointed-arched doorway to the south face of vestry having rendered reveals, replacement timber door with ornate wrought-iron hinges, timber panel over, and with flight of concrete steps. Timber ceiling supported on open metal trusses having circular motifs to interior; timber gallery to the west supported on metal columns; timber pulpit to the south-east corner; encaustic tiled floor. Located on an elevated site to the south-west corner of Lough Eske, and to the south-east of Lough Eske Castle. Associated Church of Ireland rectory (see 40909420). Gateway to the west comprising a pair of moulded cast-iron gate posts having ball finials over, and with a pair of decorative wrought-iron gates.
Appraisal
This appealing and quite distinctive small-scale mid-nineteenth-century Church of Ireland church retains its early form and architectural character, despite some later alterations. The pointed-arched openings lend it a muted Gothic Revival-style that is typical of its type and date in rural Ireland. This church is notable for the unusual and distinctive crossed saddleback upper storey to the tower, which has gabled faces to all four sides. This feature, perhaps a later addition, creates an unusual composition that is perhaps unique in County Donegal. The plain elevations of this church are enlivened by the retention of early timber Y-tracery windows to the nave elevations, and by a fine Decorated Gothic triple-light window to the chancel gable, added 1905, which add to the authenticity and appeal of this building. A plaque to the interior of the church records that it was originally built in 1846, and its construction was originally funded, and it was later maintained, by Thomas Brooke (1805 – 84) of nearby Lough Eske Castle (see 40909401). It was probably originally built as an estate church associated with Lough Eske Castle, but probably also acted as a chapel of ease associated with the parish of Killymard. Lough Eske apparently became a separate parish in 1870 but now forms part of Killymard. Following his death in 1884, Thomas Brooke bequeathed a ‘considerable sum towards its endowment’, and this possibly funded or largely funded the erection of the chancel and the vestry that were added to this church in 1905. The interior is noteworthy for the encaustic tiles floor, which was added as part of the 1905 alterations, and the unusual metal roof trusses with circular motifs, which may also have been added at this time. The elegant gateway to the west with cast-iron gate posts and attractive wrought-iron gates completes the setting of this church. This building forms a pair of related structures with the former rectory (see 40846002) to the south-west. This building also forms part of a pair of related structures with the associated Church of Ireland rectory (see 40909420) that is located adjacent to the south/south-east. A Revd. Samuel Craig, who lived at Revlin (possibly 40843001), was the rector here in 1881, and a Revd. Henry Mason in 1894 (both Slater’s Directory). This church with its conspicuous tower is an important element of the built heritage of the Lough Eske area, and acts as a focal point in the landscape to the north-east of Donegal Town.
