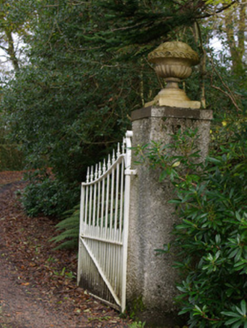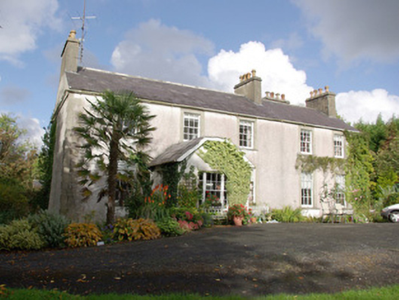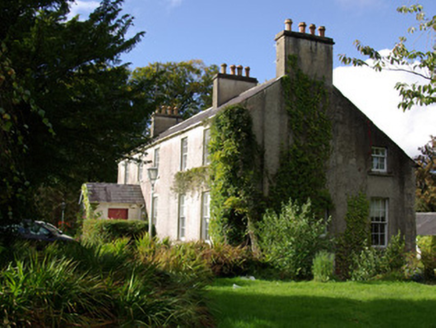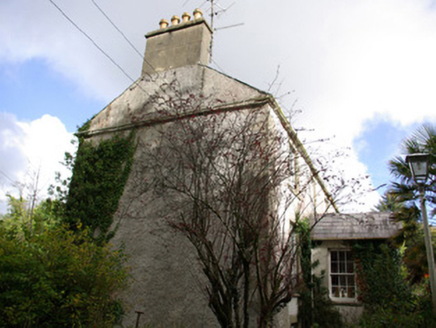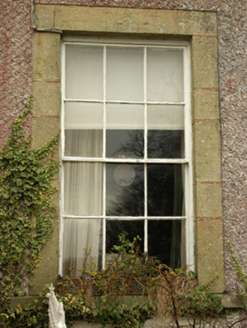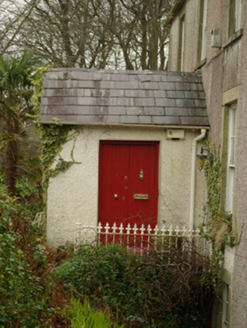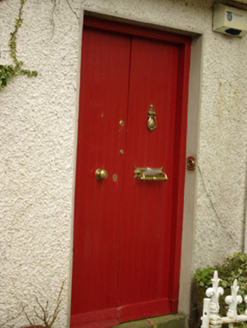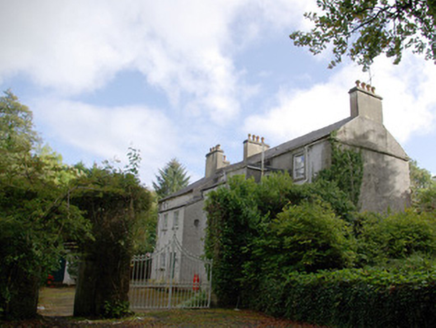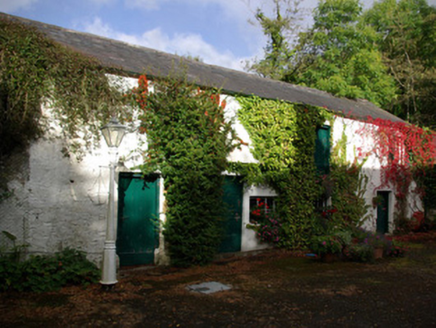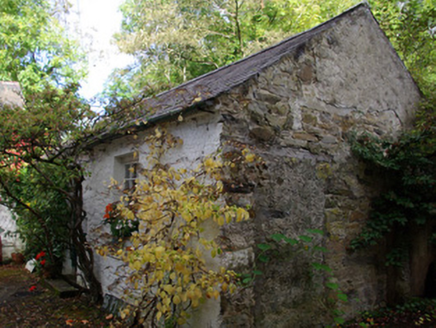Survey Data
Reg No
40909305
Rating
Regional
Categories of Special Interest
Architectural, Historical
Previous Name
Killymard Church of Ireland Rectory
Original Use
Rectory/glebe/vicarage/curate's house
In Use As
House
Date
1810 - 1820
Coordinates
189578, 377969
Date Recorded
03/10/2007
Date Updated
--/--/--
Description
Detached five-bay two storey over basement former Church of Ireland rectory, built in 1816 and extended c. 1830 and c. 1860, having projecting single-bay single-storey porch to the front elevation (south) and various two- and three-storey/two-storey over basement extensions and returns to the rear (north). Originally a three-bay two-storey house with two-bay two-storey extension attached to the east gable end, built c. 1830. Pitched natural slate roof with ridge tiles, some surviving sections of cast-iron rainwater goods, and having three-rendered chimneystacks to the main block of building (one to either gable end and one offset to the east side of centre), and one rendered chimneystack to the rear return to the north-east corner. Natural slate roof to projecting porch. Roughcast rendered walls with flush dressed ashlar block-and-start quoins to the corners of the main body of building. Smooth rendered plinth course in places to the rear elevation (north). Square-headed window openings with plain flush ashlar surrounds, cut stone sills, and with six-over-six pane timber sliding sash windows, diminishing in size towards to the front elevation. Tripartite/Wyatt-style timber sliding sash window to the front face of porch (south) having central six-over-six pane timber sliding sash window. Variety of window fittings to the rear including various sliding sash windows, metal-framed lattice window, and round window openings. Square-headed door opening to east side of porch having timber panelled double-doors and stone threshold; cast-iron railings with fleur-de-lys finials over to the east side of platform/bridge over basement serving door. Set back from road in own mature grounds to the north-east of Mountcharles and to the west of Donegal Town. Sited on elevated landscaped site with views over Donegal Bay to the south. Complex of two- and single-storey outbuildings arranged around a gravel courtyard to the rear (north) having pitched natural slate roofs, painted rubble stone walls, square-headed openings with timber sash windows and battened timber doors and loading doors. Gateway to south-west corner of courtyard of outbuildings giving access to rear of house comprising a pair of gate piers (on square-plan) having a pair of decorative cast- and wrought-iron gates with quatrefoil motifs. Main entrance gateway to the west of house comprising a pair of roughcast rendered gate piers (on square-plan) having terracotta or carved sandstone urn finials over, and with a pair of wrought-iron gates with spear finials over. Sundial to garden to the south of house; gazebo, post 1907 to the east. Gateway to the east of house comprising a pair of stone gate piers having cast-iron gates (not viewed). Remains of small walled garden (on /sub-rectangular plan) to the south-east of house, now heavily overgrown, having rubble stone walls.
Appraisal
This former Church of Ireland rectory retains its original form and character. Its visual expression and integrity is enhanced by the retention of the majority of its early fabric including natural slate roofs and timber sliding sash windows. The good quality ashlar surrounds to the openings and the flush ashlar block-and-start quoins to the corners add some interest to the otherwise plain front elevation. This building was apparently originally built in 1816 using a grant of £200 and a loan of £600 from the Board of First Fruits (Lewis 1837). The form of the building (location of chimneystacks and the proportions to the front elevation) indicates that it was originally built as a three-bay two-storey structure with the two bays to the east a later addition. This later addition appears to have been built at an early date, perhaps very soon after the original construction (appears to be depicted on Ordnance Survey first edition six-inch map of 1837). The entrance porch may also be a slightly later addition, perhaps added during the middle part of nineteenth century. This rectory was originally associated with a now ruinous church (RMP DG099-001001-/ not in NIAH survey) located a short distance to the south-west, which was in existence in 1622 and remained in use until the construction of the new Church of Ireland church at Ballydevitt (see 40909304) to the north-east in 1829-30. It is possible that the extension to the east end of this rectory was carried out around this date too. This building is of social interest to the local area on account of its original intended function as a Church of Ireland rectory. This building was the home of a Revd. Richard Homan in 1846, a Revd. William Verner in 1881, and a Revd. William Hunt in 1894 (all Slater’s Directory). This rectory is located in a highly-appealing mature landscaped site overlooking Donegal Bay to the south, and is an important element of the built heritage and social history of the local area. The simple but well-maintained outbuildings to the rear, the gateways to the west and the east, and the remains of the walled garden to the south-east all add considerably to the setting and historic context of this building, and complete this noteworthy composition.
