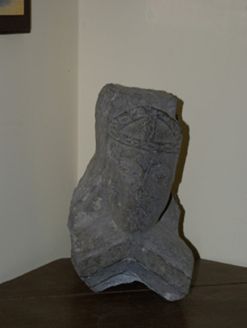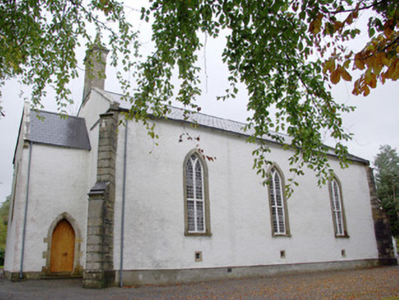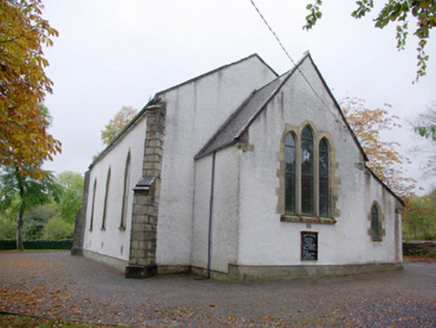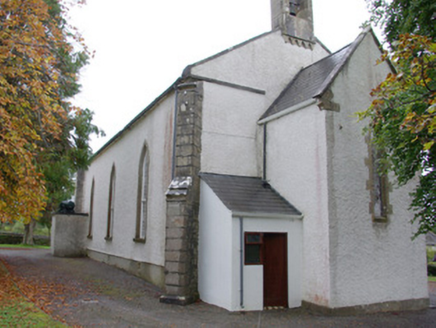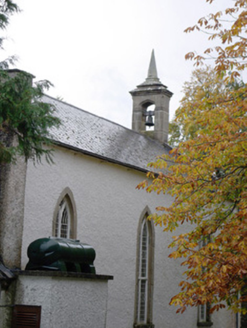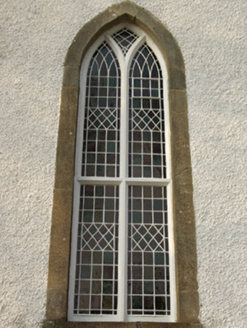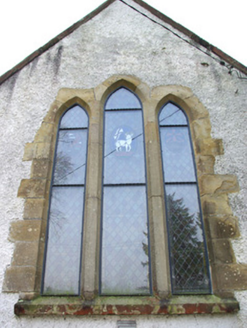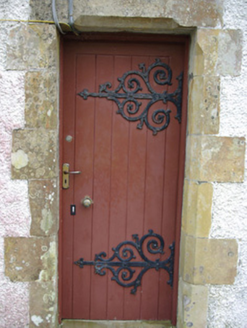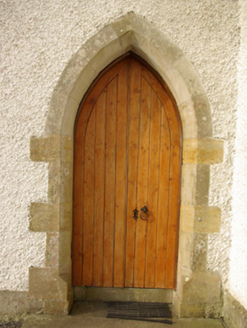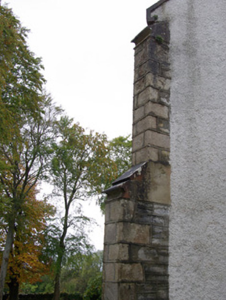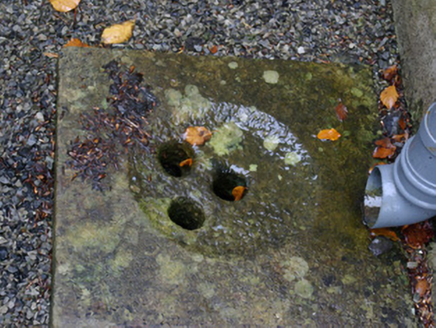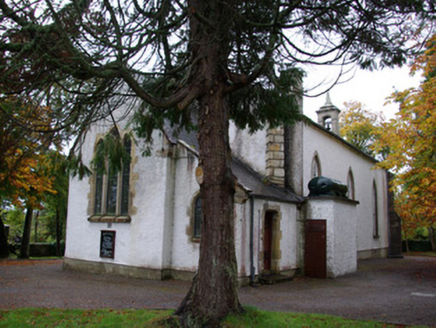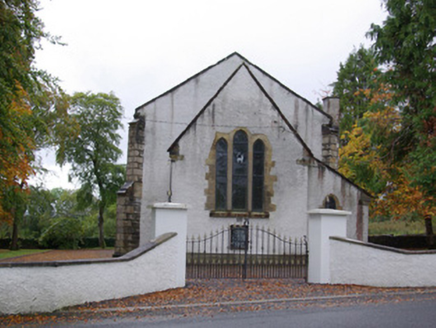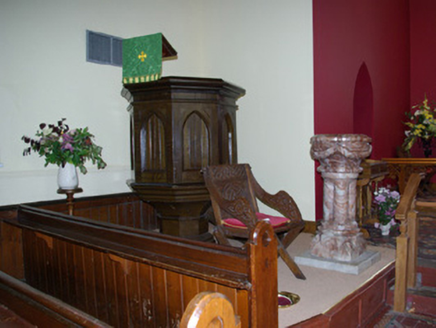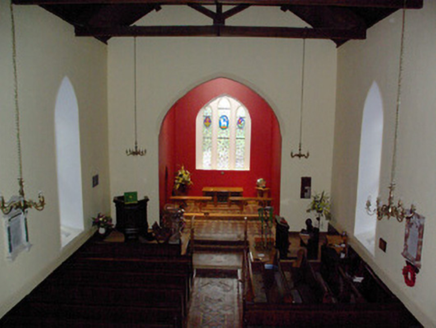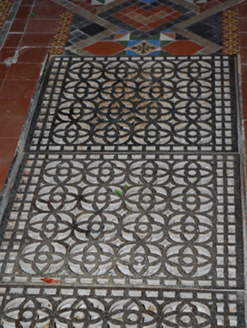Survey Data
Reg No
40909304
Rating
Regional
Categories of Special Interest
Archaeological, Architectural, Artistic, Social
Original Use
Church/chapel
In Use As
Church/chapel
Date
1825 - 1835
Coordinates
191557, 379682
Date Recorded
03/10/2007
Date Updated
--/--/--
Description
Freestanding Church of Ireland church, built c. 1829 – 30 and remodelled in 1891, comprising a three-bay nave, shallow projecting chancel to the north-east, added c. 1891, having single-storey vestry attached to the north-west, double-height single-bay gable-fronted porch to the south-west gable, and having cut stone (granite?) bellcote to the south-west gable end of nave having moulded cut stone cornice and with cut stone pinnacle finial over. Modern single-storey boiler room attached to the north-west corner, and having single-bay single-storey toilet extension attached to the north-west corner of porch projection to the south-west corner. Pitched artificial slate roofs having raised ashlar sandstone coping/verges to the gable ends with moulded kneeler stones at eaves level; projecting cut stone eaves course and cast-iron rainwater goods. Cut stone covers to drains. Single-pitched artificial slate roof to vestry having raised ashlar sandstone verge to the north-east end with moulded kneeler stone at eaves level. Roughcast rendered painted walls over recessed smooth rendered plinth course, and with diagonally-set, stepped clasping coursed sandstone buttresses to the corners of the nave having ashlar coping over. Pointed-arched window openings to the side elevation of nave (north-west and south-east) having ashlar sandstone surrounds, ashlar sandstone sills, and with timber Y-tracery windows with leaded/cast-iron multi-paned windows. Three graded pointed-arched window openings to the chancel gable having chamfered ashlar sandstone surrounds, chamfered ashlar sandstone sills, and leaded stained glass windows. Pointed-arched window opening to the south-west face of porch projection having ashlar sandstone surround and leaded glass. Pointed-arched doorway to the south-east elevation of porch projection having chamfered ashlar sandstone block-and-start surround, and timber door. Square-headed doorway to the north-west elevation of vestry having chamfered ashlar sandstone block-and-start surround, and timber door with decorative wrought-iron hinge detailing. Gallery to the south-west end supported on timber columns, and having raked pine parapet/balustrade. Mosaic tiled floor with cast-iron heating vents; open timber roof structure; timber pews and lectern. Marble font. Smooth plastered walls with marble war memorials/dedications affixed. Carved stone head (DG093-008----) to interior, probably from a doorway or window of earlier church and depicting a bishop/ecclesiastical figure, probably moved from the former parish church (now ruinous) to the south-west at Eddrim (see (DG099-001001-). Set back from road in own grounds to the north-west of Donegal Town, and to the north-east of associated Church of Ireland rectory (see 40909305). Rendered boundary wall to road-frontage to the north-west; rubble stone boundary walls to other boundaries. Gateway to the north-west comprising a pair of rendered gate piers (on square-plan) having replacement metal gates.
Appraisal
This appealing small-scale early nineteenth-century Church of Ireland church retains its early form and architectural character. The pointed-arched openings lend it a muted Gothic Revival-style that is typical of its type and date in rural Ireland. The plain side elevations of the nave are enlivened by the ashlar surrounds to the openings and the clasping buttresses to the corners, while the good-quality and elaborate cut stone bellcote adds interest to the roofscape and is clearly the work of skilled craftsmen. The survival of attractive Y-tracery timber windows with elegant cast-iron multi-pane windows are an increasingly rare example of early window joinery etc. and add further interest to the exterior. Lewis (1837) records that this church was built in 1830 using a loan of £800 from the Board of First Fruits (1711 – 1833), while the Ordnance Survey Memoirs record that this church was ‘erected by Mr Graham in 1829 at a cost of £900' (OS Memoirs 1834-5). This church was originally constructed to designs by William Graham, an architect or builder who also built or designed the Church of Ireland church at nearby Donegal Town (see (40843009) c. 1828. These two churches are the only ecclesiastic commissions known to have been built by Graham. The simple plain cut sandstone surrounds to the openings and the timber Y-tracery windows are very similar to those found at the Church of Ireland church in Donegal Town. This church replaced an earlier Church of Ireland church in Killymard (see RMP DG099-001001-/ not in NIAH survey) located to the south-west, which was in existence in 1622 and remained in use until the construction of this church at Ballydevitt. A carved stone head (DG093-008----) to interior of this church at Ballydevitt, which depicts a bishop/ecclesiastical figure, was possibly originally moved here from the earlier church at Eddrim. This building also forms part of a pair of related structures with the associated Church of Ireland rectory (see 40909305) that is located close to the site of the earlier church. This church at Ballydevitt was later extended in 1891, which consisted of the construction of the shallow chancel and the vestry. The ‘renovated and partly rebuilt’ church was consecrated 23rd of December 1891. This building is an important element of the built heritage of Killymard, and is an integral element of the social history of the local area, and acts as a focal point in the landscape to the north-west of Donegal Town.
