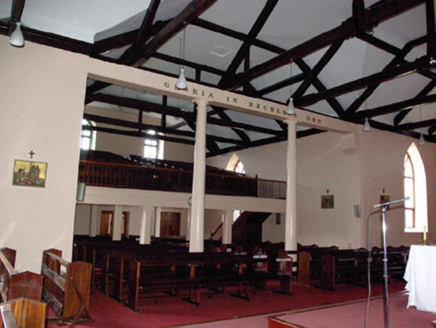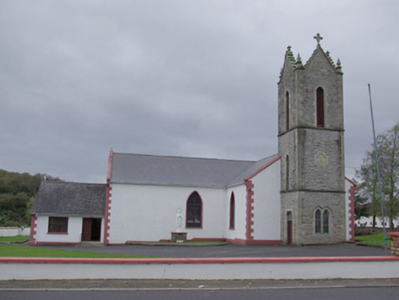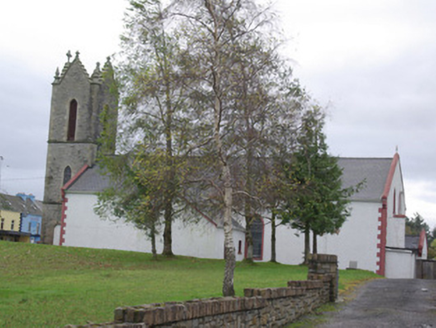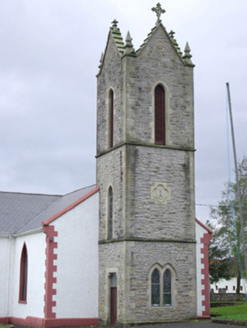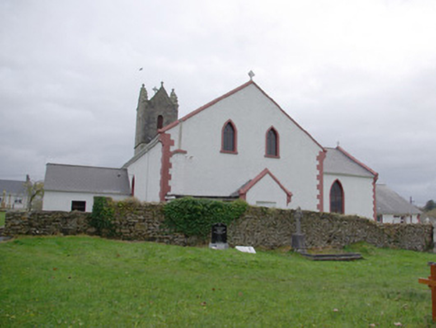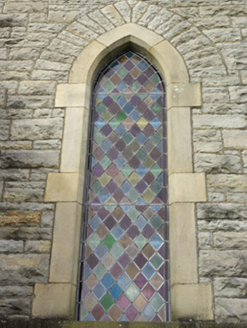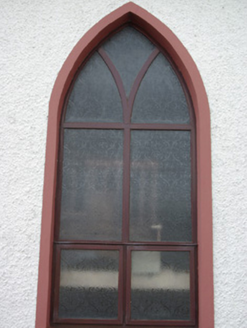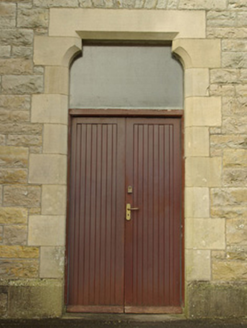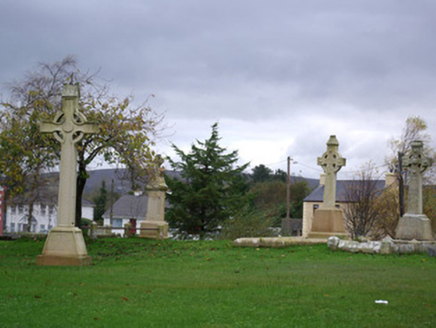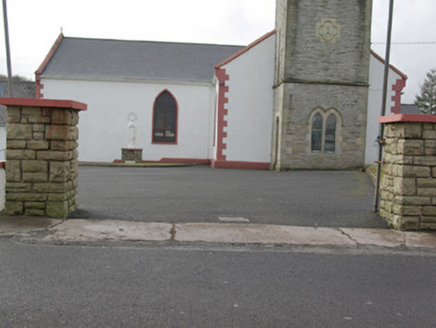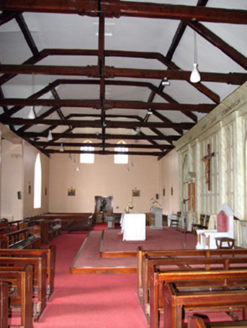Survey Data
Reg No
40909301
Rating
Regional
Categories of Special Interest
Architectural, Social
Previous Name
Church of Our Lady of The Visitation
Original Use
Church/chapel
In Use As
Church/chapel
Date
1830 - 1895
Coordinates
184364, 380004
Date Recorded
01/11/2007
Date Updated
--/--/--
Description
Freestanding Catholic church on T-shape plan, built c. 1830 and heavily altered and extended c. 1892, comprising single-bay nave to the south-east (added c. 1892), transepts to the north-east and south-west, and having three-stage tower (on square-plan) to the north-east gable end (added c. 1892) having gabled parapets over to each face and with moulded finials to corners. Single-bay gable-fronted entrance porch to the south-west gable end of transept to the south-west, added c. 1892. Altered c. 1990. Single-storey sacristy extension attached to the north-west corner of transept to the south-west, single-storey addition attached to the south-east end of nave, and single-storey outbuilding/boiler shed attached to the south-west gable end of transept to the south-west. Pitched replacement artificial slate roofs (fibre cement) with projecting eaves course, raised rendered verges to gable ends of transepts and nave having kneeler stones at eaves level and with Celtic cross finials to gable apex to south-east end of nave and to the south-west transept. Roughcast rendered painted walls over projecting smooth rendered plinth course to nave and transepts with smooth rendered block-and-start quoins to the corners. Snecked rock-faced sandstone constructions to tower having flush dressed ashlar sandstone quoins to the corners, chamfered ashlar plinth to base, and with moulded sandstone stringcourses delineating stages. Feathered ashlar sandstone coping over gabled parapets to tower with cut stone Celtic cross finial over gable apex to the north-east and with moulded fluer-de-lys finials to gable apexes to other faces, and having moulded pinnacles to corners. Cut sandstone date plaque to the north-east face of tower at second stage level having quatrefoil motif with central shield dated ‘1892’; cut sandstone trefoil motif to gabled parapet to the north-east having ‘dove of peace’ motif in bas relief. Pointed-arch window openings to nave and transepts having rendered reveals, stone sills, and replacement windows. Paired pointed-arched window opening to north-east face of tower at ground floor/first stage level having chamfered ashlar sandstone surround and sill, rock-faced sandstone relieving arch over, leaded pictorial stained glass windows, and having cut stone hoodmoulding over with decorative label stops. Pointed-arch window opening to south-east face of tower at second stage level having chamfered ashlar sandstone surrounds, and with leaded stained glass window. Shallow pointed arched openings to tower at belfry/third stage level having chamfered ashlar sandstone surrounds, and timber louvered fittings. Shouldered doorway to the south-east face of tower having chamfered ashlar sandstone surround replacement timber double-doors, and with plain overlight. Open timber (pitch pine) kingpost roof structure to interior; gallery to the south-east end of nave having timber stairs and open timber balustrade. North-west wall of nave supported on two Doric columns. Timber panelled reredos to altar with pilasters and entablature. Church set back from road in own grounds at a corner site to the centre of the village of Frosses and to the north-west of Mountcharles. Graveyard to the south and to the west containing mainly twentieth century gravemarkers. Graveyard to the south-west contains four Celtic cross-style memorials to former parish priests. Modern gateway to the north-east comprising a pair of rubble stone gate piers. Site bounded to the south and the east by rendered boundary walls. Rubble stone boundary wall to graveyard to the south.
Appraisal
Despite some modern alterations and extensions, this simple and rather austere Catholic church retains much of its early character and form. The pointed-arched openings lend it a muted Gothic Revival character that is typical of churches of its type and date in Ireland. Of particular note is the well-detailed bell tower, which is executed in good quality sandstone masonry with crisp cut stone detailing throughout (particularly to the openings, at parapet level, and to the carved plaques), which is of high artistic merit. This bell tower was added to a plain hall-type church, which probably originally dates to the first decades of the nineteenth-century (illustrated on Ordnance Survey first edition six-inch map sheet of 1837). The plain form of the original building, which is the north part of the church today (transepts and altar) is typical of its date in Ireland, illustrating the relative lack of resources available to the Catholic church at the time of construction, while the more elaborate bell tower is indicative of the growing wealth and architectural ambition of the Church as the nineteenth-century progressed. The nave/hall to the south is also a later addition, and may have been built at the same time that the tower was added. The interior is notable for the unusual timber panelled reredos, the open king post roof, and the Doric columns that support the north end of the nave/hall. This church was the main Catholic church in the area during the nineteenth century, and served the town of Mountcharles prior to the construction of Church of the Sacred Heart (see 40847017) in 1904 (or 1897). Slater’s Directory of 1894, outlining Inver Parish, records that ‘… the Catholics have a church at Frosses, of which a tower of limestone was added in 1892’. This church, particularly the fine bell tower, is a local landmark dominating the village of Frosses and the surrounding area, and represents an addition to the built heritage and social history of the local area. The graveyards to site (and the rubble stone boundary walls surrounding them) add considerably to the setting and context, and complete this composition.
