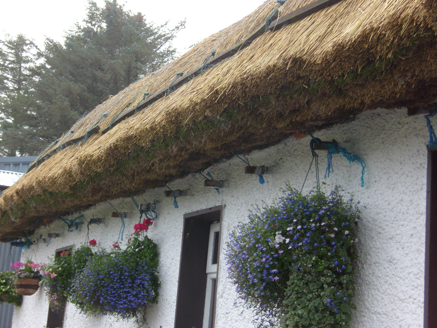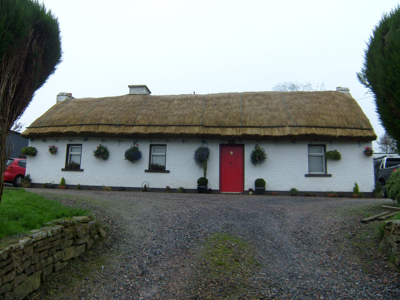Survey Data
Reg No
40909251
Rating
Regional
Categories of Special Interest
Architectural, Social
Original Use
House
In Use As
House
Date
1860 - 1900
Coordinates
173955, 383573
Date Recorded
12/12/2016
Date Updated
--/--/--
Description
Detached four-bay single-storey vernacular house, built c.1880, having long single-storey extension to rear (west). Pitched straw-thatch roof with mesh over, roped to metal pegs in eaves and stone pegs in gables, with three rendered chimneystacks; pitched concrete-tile roof to extension. Roughcast-rendered walls over smooth painted plinth course. Square-headed openings with raised render reveals, painted stone sills and replacement uPVC windows, and replacement timber door. Detached garage to south with lean-to corrugated-iron roof, and single-storey lean-to outbuilding and recent steel farm sheds to north.
Appraisal
This is a well-maintained vernacular house. It retains its thatched roof, secured in the traditional roped thatch technique, with metal and stone pegs, that is very characteristic of Donegal. The brightly painted colours and yellow straw roof make it an attractive feature in the local landscape and the very low chimneystacks and small window openings are typical features of Irish vernacular houses.



